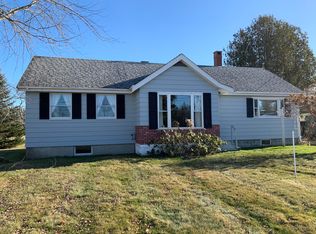This 2097 square foot single family home has 3 bedrooms and 2.0 bathrooms. This home is located at 50 Kennebec Rd, Machias, ME 04654.
Auction

Est. $217,700
50 Kennebec Rd, Machias, ME 04654
3beds
2baths
2,097sqft
Single Family Residence
Built in 1940
2.4 Acres Lot
$217,700 Zestimate®
$--/sqft
$-- HOA
Overview
- 81 days |
- 246 |
- 4 |
Zillow last checked: February 21, 2026 at 11:14pm
Listed by:
Customer Service,
ServiceLink Auction
Source: ServiceLink Auction
Facts & features
Interior
Bedrooms & bathrooms
- Bedrooms: 3
- Bathrooms: 2
Interior area
- Total structure area: 2,097
- Total interior livable area: 2,097 sqft
Property
Lot
- Size: 2.4 Acres
Details
- Parcel number: MCHAM005L016
- Special conditions: Auction
Construction
Type & style
- Home type: SingleFamily
- Property subtype: Single Family Residence
Condition
- Year built: 1940
Community & HOA
Location
- Region: Machias
Financial & listing details
- Tax assessed value: $165,100
- Annual tax amount: $2,435
- Date on market: 12/3/2025
- Lease term: Contact For Details
This listing is brought to you by ServiceLink Auction
View Auction DetailsEstimated market value
$217,700
$196,000 - $242,000
$2,125/mo
Public tax history
Public tax history
| Year | Property taxes | Tax assessment |
|---|---|---|
| 2024 | $2,435 +0.1% | $165,100 +54% |
| 2023 | $2,433 +4.6% | $107,200 |
| 2022 | $2,326 +4.8% | $107,200 |
| 2021 | $2,219 | $107,200 |
| 2020 | $2,219 -4.6% | $107,200 |
| 2019 | $2,326 +19.5% | $107,200 +19.5% |
| 2018 | $1,946 +2.8% | $89,700 |
| 2017 | $1,893 +4% | $89,700 |
| 2015 | $1,821 +1.5% | $89,700 |
| 2014 | $1,794 | $89,700 |
| 2013 | $1,794 | $89,700 |
| 2012 | $1,794 -2.9% | $89,700 |
| 2011 | $1,848 | $89,700 +66.7% |
| 2008 | -- | $53,800 |
Find assessor info on the county website
Climate risks
Neighborhood: 04654
Nearby schools
GreatSchools rating
- 6/10Rose M Gaffney SchoolGrades: PK-8Distance: 1.1 mi
- 1/10Machias Memorial High SchoolGrades: 9-12Distance: 1.1 mi
