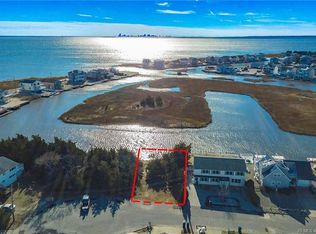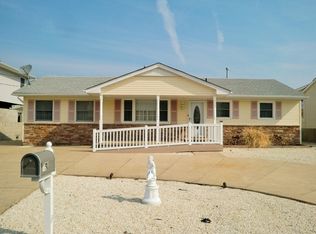Break away from city living & make this expanded colonial your new summer home! A spacious 2779 sq ft w/amazing views of the bay in desirable Mystic Island area of LEH. Situated at the end of a cul-de-sac, enjoy privacy on the bay, while still conveniently nearby shopping, dining, & more! The Belgin Block semi circular driveway leads way to the main entry of the home, where the interior boasts brand new carpets & fresh paint. A light & bright LR welcomes you & guides you through the open floor layout. Custom field stone fireplace in the FR exudes a warm surrounding, while sliders lead to the rear deck where views of the bay are effortlessly enjoyable! Gourmet EIK is sure to please any energetic cook! Double wall oven, table top range, under cabinet lighting, Granite counters, & more views of the gorgeous water. A master suite on the 2nd flr overlooks the ocean & feats a huge WIC & attached bath. Enjoy summers on the bay in this home that could be all yours!
This property is off market, which means it's not currently listed for sale or rent on Zillow. This may be different from what's available on other websites or public sources.


