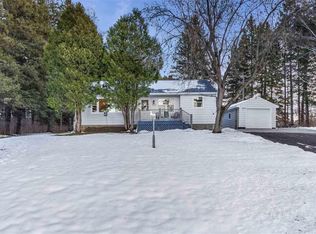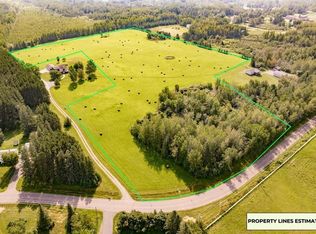Sold for $750,000
$750,000
50 Juntunen Rd, Esko, MN 55733
4beds
4,456sqft
Single Family Residence
Built in 2004
3.28 Acres Lot
$755,000 Zestimate®
$168/sqft
$4,698 Estimated rent
Home value
$755,000
Estimated sales range
Not available
$4,698/mo
Zestimate® history
Loading...
Owner options
Explore your selling options
What's special
This amazing, picturesque home sits atop a gently rolling 3.28 acre yard for all to admire. There is so much to love about the over 4,450 sq. ft. of living space that has been lovingly planned out, built and meticulously maintained by its original owners. The four bedroom, four bath home is now ready for new owners and is being offered on the market for the first time. As you pull in the driveway, the front porch beckons and you can almost visualize relaxing evenings watching the sunset. Upon entering the foyer, you'll notice the large office with Brazilian cherry hardwood flooring. Continuing on into the open concept main floor living space, you'll be impressed by the beautiful fireplace and birch hardwood flooring, all framed with the tongue and groove vaulted ceiling. Entertaining is a dream in the large kitchen featuring cherry cabinets and smudge-proof slate appliances. The dining area leads into a lovely sunroom featuring pocket doors providing some separation from the dining space if desired and also a patio door leading to the backyard, deck and patio. Back inside the home, you'll appreciate the gigantic main floor bedroom with generous walk-in closets and ensuite bathroom. Upstairs, you'll find a charming landing area overlooking the main floor living room, a full bathroom with jetted tub and two large bedrooms. The lower level is completely finished and boasts a massive recreational space for friends and family to enjoy, along with a bedroom, 3/4 bathroom and sauna - plus two extra rooms that could be used for crafting, another office or simply more storage. Paneled oak doors, Marvin windows, and loads of natural light are found throughout the home. The insulated and heated 3 stall attached garage provides comfort and convenience in the winter months and there is a 1/2 bath located near that entry as well. The laundry room is currently downstairs but there are also hook-ups available on the main floor if you prefer. This gorgeous home is within walking distance of the Esko school and provides easy access to I35 for commuting to Duluth. All of this is surrounded by an additional 21-acre beautiful hay field that is also available for sale. Please see MLS#6118617 for more information. Don't miss out on your chance to call this one a kind home yours!
Zillow last checked: 8 hours ago
Listing updated: September 08, 2025 at 04:28pm
Listed by:
Julie Antonutti 218-590-9258,
Adolphson Real Estate - Cloquet
Bought with:
Emilie Silker, MN 40477860 | WI 88586-94
Realty Group LLC - Forest Lake
Source: Lake Superior Area Realtors,MLS#: 6118616
Facts & features
Interior
Bedrooms & bathrooms
- Bedrooms: 4
- Bathrooms: 4
- Full bathrooms: 2
- 3/4 bathrooms: 1
- 1/2 bathrooms: 1
- Main level bedrooms: 1
Bedroom
- Description: Main bedroom with two walk-in closets and ensuite bathroom.
- Level: Main
- Area: 228.6 Square Feet
- Dimensions: 18 x 12.7
Bedroom
- Description: Very spacious with loads of natural light.
- Level: Upper
- Area: 227.15 Square Feet
- Dimensions: 14.1 x 16.11
Bedroom
- Description: Cute and comfy.
- Level: Upper
- Area: 175.6 Square Feet
- Dimensions: 14.5 x 12.11
Bedroom
- Description: Perfect space for guests or older children.
- Level: Lower
- Area: 241.4 Square Feet
- Dimensions: 14.2 x 17
Bonus room
- Description: Non-legal bedroom - could be used as a second office or crafting space.
- Level: Lower
- Area: 157.88 Square Feet
- Dimensions: 9.8 x 16.11
Bonus room
- Description: Non-legal bedroom - could be used as a second office or crafting space.
- Level: Lower
- Area: 149.5 Square Feet
- Dimensions: 11.5 x 13
Dining room
- Description: Open concept and perfect for entertaining.
- Level: Main
- Area: 188.5 Square Feet
- Dimensions: 14.5 x 13
Kitchen
- Description: Custom cherry cabinetry with a welcoming center island.
- Level: Main
- Area: 208.8 Square Feet
- Dimensions: 14.5 x 14.4
Living room
- Description: Loads of natural light, gas fireplace and beautiful ambiance.
- Level: Main
- Area: 397.3 Square Feet
- Dimensions: 14.5 x 27.4
Office
- Description: Located right off the foyer entry, featuring Brazilian cherry floors.
- Level: Main
- Area: 166.6 Square Feet
- Dimensions: 9.8 x 17
Rec room
- Description: Well designed for lots of fun with family and friends.
- Level: Lower
- Area: 924.8 Square Feet
- Dimensions: 28.9 x 32
Sun room
- Description: Enjoy your morning coffee and take in the views.
- Level: Main
- Area: 149.5 Square Feet
- Dimensions: 11.5 x 13
Heating
- Boiler, Dual Fuel/Off Peak, Fireplace(s), In Floor Heat, Propane, Electric
Cooling
- Central Air
Appliances
- Included: Water Heater-Electric, Water Softener-Owned, Dishwasher, Dryer, Microwave, Range, Refrigerator, Washer
Features
- Kitchen Island, Natural Woodwork, Vaulted Ceiling(s), Walk-In Closet(s), Foyer-Entrance
- Flooring: Hardwood Floors
- Doors: Patio Door
- Windows: Vinyl Windows
- Basement: Full,Egress Windows,Finished,Bath,Bedrooms,Den/Office,Family/Rec Room,Utility Room
- Number of fireplaces: 1
- Fireplace features: Gas
Interior area
- Total interior livable area: 4,456 sqft
- Finished area above ground: 2,637
- Finished area below ground: 1,819
Property
Parking
- Total spaces: 3
- Parking features: Asphalt, Gravel, Attached, Drains, Heat, Insulation
- Attached garage spaces: 3
Features
- Patio & porch: Patio, Porch
- Exterior features: Rain Gutters
- Has view: Yes
- View description: Panoramic
Lot
- Size: 3.28 Acres
- Features: Landscaped
Details
- Parcel number: 780204849
- Other equipment: Air to Air Exchange, Fuel Tank-Owned
Construction
Type & style
- Home type: SingleFamily
- Architectural style: Traditional
- Property subtype: Single Family Residence
Materials
- Vinyl, Frame/Wood
- Foundation: Concrete Perimeter, Wood
- Roof: Asphalt Shingle
Condition
- Previously Owned
- Year built: 2004
Utilities & green energy
- Electric: Minnesota Power
- Sewer: Private Sewer, Mound Septic
- Water: Private, Drilled
- Utilities for property: DSL, Fiber Optic, Satellite
Community & neighborhood
Location
- Region: Esko
Other
Other facts
- Listing terms: Cash,Conventional,FHA,VA Loan
- Road surface type: Paved
Price history
| Date | Event | Price |
|---|---|---|
| 6/30/2025 | Sold | $750,000+0%$168/sqft |
Source: | ||
| 4/30/2025 | Pending sale | $749,900$168/sqft |
Source: | ||
| 4/16/2025 | Contingent | $749,900$168/sqft |
Source: | ||
| 4/10/2025 | Listed for sale | $749,900$168/sqft |
Source: | ||
Public tax history
| Year | Property taxes | Tax assessment |
|---|---|---|
| 2025 | $8,242 +6.2% | $712,500 +3.1% |
| 2024 | $7,762 +0.2% | $690,800 +8.9% |
| 2023 | $7,748 +9.6% | $634,200 +0.3% |
Find assessor info on the county website
Neighborhood: 55733
Nearby schools
GreatSchools rating
- 9/10Winterquist Elementary SchoolGrades: PK-6Distance: 0.6 mi
- 10/10Lincoln SecondaryGrades: 7-12Distance: 0.6 mi
Get pre-qualified for a loan
At Zillow Home Loans, we can pre-qualify you in as little as 5 minutes with no impact to your credit score.An equal housing lender. NMLS #10287.
Sell with ease on Zillow
Get a Zillow Showcase℠ listing at no additional cost and you could sell for —faster.
$755,000
2% more+$15,100
With Zillow Showcase(estimated)$770,100

