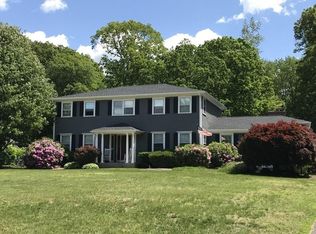Step right in to impeccably well cared for home, located on a cul-de-sac in one of Holliston's favorite neighborhoods. With beautiful curb appeal and set off the road, this light filled home features plenty of space for all. Granite kitchen with white cabinetry offers abundant counter space, a sunny eating area, and invites you to the spacious and dramatic family room with its vaulted ceiling, wood burning fireplace, and architecturally appealing oversized windows. Living and dining rooms with HW flooring, custom detailing and bow window. Powder room and large laundry room complete the first floor. Upstairs, you'll find all four bedrooms, including the king-sized master with its walk-in closet and master bath with double sinks. Practical amenities include freshly painted interior (2019); new roof (2017); exterior painting (2018); all replacement windows (except kitchen eating area); new exterior front and back door. Close to Brentwood Conservation area, and top ranked schools.
This property is off market, which means it's not currently listed for sale or rent on Zillow. This may be different from what's available on other websites or public sources.
