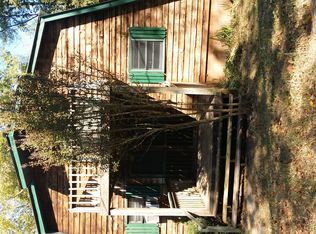One of the most unique riverfront homes on the Etowah. You will never tire of these views, enjoy them from every bedroom in the home! Made for entertaining w/ multiple places for gathering: 3 kitchens, 2 story rec room, loft area, & an over sized projector screen. Escape to your private owner's suite & enjoy the luxury cabin feel with an open floor plan, wood burning fire place, Jacuzzi tub, & walk in shower with dual shower heads. After your relaxing bubble bath, grab that glass of wine & step out onto your private porch & take in the night sky before heading to bed.
This property is off market, which means it's not currently listed for sale or rent on Zillow. This may be different from what's available on other websites or public sources.
