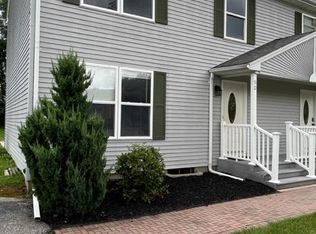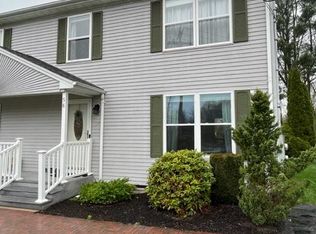Sold for $280,000 on 02/26/25
$280,000
50 Jones Ferry Rd, Chicopee, MA 01013
2beds
1,004sqft
Single Family Residence
Built in 1928
0.38 Acres Lot
$286,600 Zestimate®
$279/sqft
$2,021 Estimated rent
Home value
$286,600
$258,000 - $318,000
$2,021/mo
Zestimate® history
Loading...
Owner options
Explore your selling options
What's special
***BOM due to Buyer not able to secure financing*** Step into this cozy 2-bedroom, 1-bath home, brimming with character and smart design. The open floor plan showcases polished wood floors that bring warmth and style to the first level, while the functional kitchen invites you to step through the slider onto a side deck and into a fenced area —perfect for pets or outdoor enjoyment. Additional living features include an enclosed front porch, a side mudroom entry, and ample first-floor storage with a walk-in pantry and large closet. First-floor laundry adds convenience, while a finished basement room offers versatile space for work, play, or hobbies. Nestled on over a third-acre lot, this property boasts a spacious 3-car garage, additional carport, and a shed, along with generous parking for guests or recreational vehicles. Situated on a peaceful dead-end street, this home offers a haven for tranquility, creativity, and outdoor living, all within reach of local amenities.
Zillow last checked: 8 hours ago
Listing updated: February 27, 2025 at 12:32am
Listed by:
Carrie A. Blair 413-210-6465,
Keller Williams Realty 413-585-0022
Bought with:
The Andujar, Gallagher, Aguasvivas & Bloom Team
Gallagher Real Estate
Source: MLS PIN,MLS#: 73321026
Facts & features
Interior
Bedrooms & bathrooms
- Bedrooms: 2
- Bathrooms: 1
- Full bathrooms: 1
Primary bedroom
- Features: Walk-In Closet(s), Flooring - Wood
- Level: Second
Bedroom 2
- Features: Closet, Flooring - Wood
- Level: Second
Primary bathroom
- Features: No
Bathroom 1
- Features: Bathroom - Full, Bathroom - With Tub & Shower, Flooring - Stone/Ceramic Tile, Dryer Hookup - Electric, Washer Hookup
- Level: First
Dining room
- Features: Ceiling Fan(s), Flooring - Wood, Window(s) - Picture, Open Floorplan
- Level: First
Kitchen
- Features: Flooring - Wood, Breakfast Bar / Nook, Deck - Exterior, Exterior Access, Open Floorplan, Slider
- Level: Main,First
Living room
- Features: Flooring - Wood, Window(s) - Bay/Bow/Box, Open Floorplan
- Level: Main,First
Heating
- Hot Water, Oil
Cooling
- None
Appliances
- Laundry: Electric Dryer Hookup, Washer Hookup, First Floor
Features
- Flooring: Wood, Tile
- Basement: Full,Partially Finished,Interior Entry,Bulkhead,Concrete
- Has fireplace: No
Interior area
- Total structure area: 1,004
- Total interior livable area: 1,004 sqft
Property
Parking
- Total spaces: 10
- Parking features: Detached, Carport, Garage Door Opener, Workshop in Garage, Paved Drive, Off Street, Paved
- Garage spaces: 3
- Has carport: Yes
- Uncovered spaces: 7
Features
- Patio & porch: Porch - Enclosed, Deck - Wood
- Exterior features: Porch - Enclosed, Deck - Wood, Rain Gutters, Storage
Lot
- Size: 0.38 Acres
- Features: Cleared, Level
Details
- Parcel number: M:0385 P:00010,2506101
- Zoning: 5
Construction
Type & style
- Home type: SingleFamily
- Architectural style: Cape
- Property subtype: Single Family Residence
Materials
- Frame
- Foundation: Block
- Roof: Shingle
Condition
- Year built: 1928
Utilities & green energy
- Electric: 100 Amp Service
- Sewer: Public Sewer
- Water: Public
- Utilities for property: for Electric Range, for Electric Dryer
Community & neighborhood
Community
- Community features: Public Transportation, Shopping, Park, Laundromat, Highway Access, Public School
Location
- Region: Chicopee
Other
Other facts
- Road surface type: Paved
Price history
| Date | Event | Price |
|---|---|---|
| 2/26/2025 | Sold | $280,000-1.8%$279/sqft |
Source: MLS PIN #73321026 Report a problem | ||
| 2/11/2025 | Contingent | $285,000$284/sqft |
Source: MLS PIN #73321026 Report a problem | ||
| 1/28/2025 | Listed for sale | $285,000$284/sqft |
Source: MLS PIN #73321026 Report a problem | ||
| 1/13/2025 | Contingent | $285,000$284/sqft |
Source: MLS PIN #73321026 Report a problem | ||
| 12/21/2024 | Listed for sale | $285,000+85.7%$284/sqft |
Source: MLS PIN #73321026 Report a problem | ||
Public tax history
| Year | Property taxes | Tax assessment |
|---|---|---|
| 2025 | $3,473 +5.2% | $229,100 +2.5% |
| 2024 | $3,300 +6.1% | $223,600 +9% |
| 2023 | $3,109 +1.3% | $205,200 +13.6% |
Find assessor info on the county website
Neighborhood: 01013
Nearby schools
GreatSchools rating
- 4/10Fairview ElementaryGrades: PK-5Distance: 3.6 mi
- 3/10Bellamy Middle SchoolGrades: 6-8Distance: 2.4 mi
- 2/10Chicopee High SchoolGrades: 9-12Distance: 2.7 mi

Get pre-qualified for a loan
At Zillow Home Loans, we can pre-qualify you in as little as 5 minutes with no impact to your credit score.An equal housing lender. NMLS #10287.
Sell for more on Zillow
Get a free Zillow Showcase℠ listing and you could sell for .
$286,600
2% more+ $5,732
With Zillow Showcase(estimated)
$292,332
