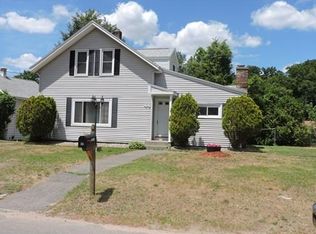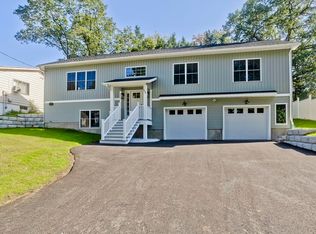Easy one floor living in this bright, cozy, one-bedroom home! Kitchen and Dining area are open to the Living room! Convenient first floor laundry! The large bedroom has new carpet and fresh coat of paint. Gleaming newly renovated bathroom has a granite vanity top, ceramic tile floor, and large easy to walk in tiled stand-up shower. The West facing sunroom is great for relaxing with your morning coffee or evening drinks. Large breezeway leads to attached garage and may be additional future living space. Bright finished basement has larger windows and storage space. Outside is a large fenced in yard perfect for pets. New septic system sized for future expansion, approved for up to 3 bedrooms. Centrally located in a quiet neighborhood near Mary Lynch Elementary School and Beauregard & Schiavina Park. Won't last long, easy to show. THIS HOUSE IS NOT FOR RENT.
This property is off market, which means it's not currently listed for sale or rent on Zillow. This may be different from what's available on other websites or public sources.


