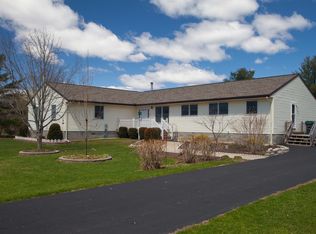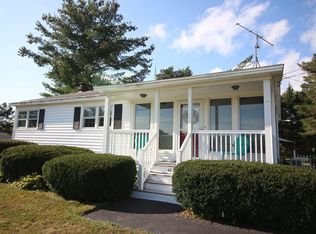Closed
$325,000
50 Jenkins Road, Burnt Hills, NY 12027
2beds
768sqft
Single Family Residence, Residential
Built in 1970
1.99 Acres Lot
$333,900 Zestimate®
$423/sqft
$1,629 Estimated rent
Home value
$333,900
$314,000 - $354,000
$1,629/mo
Zestimate® history
Loading...
Owner options
Explore your selling options
What's special
Enjoy effortless one-level living in this move-in ready curated home on nearly 2 acres backing directly to Jenkins Park. Custom kitchen boasts quartz counters, cabinetry to the ceiling, SS appliances & wine fridge. Tastefully remodeled bathroom w/ quality tile & finishes. Numerous improvements already done. H/w floors, whole-house generator, ductless A/C, & 1-car garage add everyday comfort, ease & peace of mind. The show-stopping rear deck creates a seamless indoor-outdoor connection, extending the living space to lush landscaping & fire pit—perfect for relaxing or entertaining. With every detail intentionally designed & beautifully finished—this jewel box home lives far larger than its footprint. Highly rated BH-BL schools & low property taxes complete the package!
Zillow last checked: 8 hours ago
Listing updated: October 03, 2025 at 09:19am
Listed by:
Gina Barrera 518-728-2732,
Berkshire Hathaway Home Services Blake
Bought with:
Frank Montanaro, 10401365167
Empire Real Estate Firm LLC
Source: Global MLS,MLS#: 202523812
Facts & features
Interior
Bedrooms & bathrooms
- Bedrooms: 2
- Bathrooms: 1
- Full bathrooms: 1
Primary bedroom
- Level: First
Bedroom
- Level: First
Full bathroom
- Description: w/ Laundry
- Level: First
Kitchen
- Level: First
Living room
- Level: First
Heating
- Forced Air, Natural Gas
Cooling
- Ductless, Wall Unit(s)
Appliances
- Included: Dishwasher, Dryer, Gas Oven, Microwave, Range, Refrigerator, Washer, Wine Cooler
- Laundry: In Bathroom, Main Level
Features
- High Speed Internet, Ceiling Fan(s), Built-in Features, Eat-in Kitchen
- Flooring: Tile, Vinyl, Hardwood
- Basement: Bilco Doors,Crawl Space,Exterior Entry,Sump Pump
Interior area
- Total structure area: 768
- Total interior livable area: 768 sqft
- Finished area above ground: 768
- Finished area below ground: 0
Property
Parking
- Total spaces: 4
- Parking features: Paved, Driveway, Garage Door Opener
- Garage spaces: 1
- Has uncovered spaces: Yes
Features
- Patio & porch: Deck, Front Porch, Patio
- Exterior features: Other
Lot
- Size: 1.99 Acres
- Features: Level, Private, Wooded, Cleared, Landscaped
Details
- Additional structures: Garage(s)
- Parcel number: 412089 248.173
- Special conditions: Standard
- Other equipment: DC Well Pump
Construction
Type & style
- Home type: SingleFamily
- Architectural style: Ranch
- Property subtype: Single Family Residence, Residential
Materials
- Vinyl Siding
- Foundation: Block
- Roof: Shingle,Asphalt
Condition
- New construction: No
- Year built: 1970
Utilities & green energy
- Electric: Circuit Breakers, Generator
- Sewer: Septic Tank
- Water: Public
Community & neighborhood
Security
- Security features: Smoke Detector(s), Carbon Monoxide Detector(s)
Location
- Region: Burnt Hills
Price history
| Date | Event | Price |
|---|---|---|
| 10/1/2025 | Sold | $325,000+3.2%$423/sqft |
Source: | ||
| 8/22/2025 | Pending sale | $314,900$410/sqft |
Source: | ||
| 8/14/2025 | Listed for sale | $314,900-18.2%$410/sqft |
Source: | ||
| 3/9/2023 | Sold | $385,000$501/sqft |
Source: Public Record Report a problem | ||
Public tax history
| Year | Property taxes | Tax assessment |
|---|---|---|
| 2024 | -- | $119,000 |
| 2023 | -- | $119,000 |
| 2022 | -- | $119,000 |
Find assessor info on the county website
Neighborhood: 12027
Nearby schools
GreatSchools rating
- 7/10Charlton Heights Elementary SchoolGrades: K-5Distance: 1.7 mi
- 8/10Richard H O Rourke Middle SchoolGrades: 6-8Distance: 1 mi
- 9/10Burnt Hills Ballston Lake Senior High SchoolGrades: 9-12Distance: 1.2 mi
Schools provided by the listing agent
- Elementary: Charlton Heights
- High: Burnt Hills-Ballston Lake HS
Source: Global MLS. This data may not be complete. We recommend contacting the local school district to confirm school assignments for this home.

