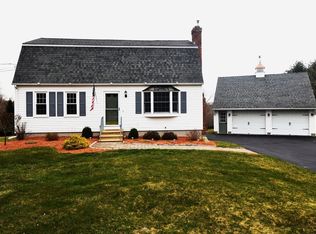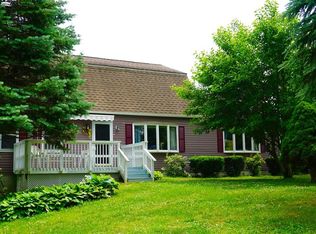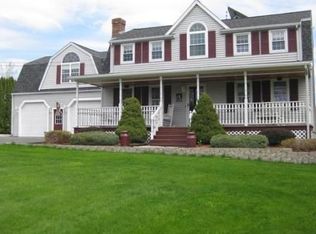Sold for $445,000
$445,000
50 J Davis Rd, Charlton, MA 01507
3beds
1,638sqft
Single Family Residence
Built in 1984
1.51 Acres Lot
$461,000 Zestimate®
$272/sqft
$2,926 Estimated rent
Home value
$461,000
$420,000 - $507,000
$2,926/mo
Zestimate® history
Loading...
Owner options
Explore your selling options
What's special
Come home to this sweet gambrel in a lovely neighborhood setting. On the first floor you will find a cozy living room with a fireplace with a gas insert that helps keep this home warm during those chilly winter nights. The spacious eat in kitchen has a ceramic tile floor and a slider to access an updated outdoor deck with trex decking to relax and enjoy after work. There is also a den, office and updated bathroom with a walk in tiled shower and flooring. Upstairs the large master bedroom has hardwood floors and has access to another updated full bathroom with a tub and ceramic tile on the walls and floor. This bathroom is also shared with the other two bedrooms. New paint and carpet have been installed throughout most of the house and the closets are customized to make the most of your storage.The home is set on a beautiful mostly open lot with lots of room for the kids to play. There are two sheds and a full basement. Close to the Mass Pike, Rt. 84 and 290 for easy commuting access.
Zillow last checked: 8 hours ago
Listing updated: October 16, 2024 at 12:27pm
Listed by:
Susan Tittle 774-230-3665,
Susan David's Realty 774-230-3665
Bought with:
Peter Rotondo
ERA Key Realty Services - Alliance Realty, Inc.
Source: MLS PIN,MLS#: 73282656
Facts & features
Interior
Bedrooms & bathrooms
- Bedrooms: 3
- Bathrooms: 2
- Full bathrooms: 2
- Main level bathrooms: 1
Primary bedroom
- Features: Ceiling Fan(s), Closet/Cabinets - Custom Built, Flooring - Hardwood, Recessed Lighting, Remodeled, Closet - Double
- Level: Second
Bedroom 2
- Features: Closet/Cabinets - Custom Built, Flooring - Wall to Wall Carpet, Remodeled, Closet - Double
- Level: Second
Bedroom 3
- Features: Closet/Cabinets - Custom Built, Flooring - Wall to Wall Carpet, Remodeled, Closet - Double
- Level: Second
Primary bathroom
- Features: No
Bathroom 1
- Features: Bathroom - 3/4, Bathroom - Tiled With Shower Stall, Closet - Linen, Flooring - Stone/Ceramic Tile, Cabinets - Upgraded, Remodeled
- Level: Main,First
Bathroom 2
- Features: Bathroom - Full, Bathroom - Tiled With Tub & Shower, Closet - Linen, Flooring - Stone/Ceramic Tile, Cabinets - Upgraded, Remodeled
- Level: Second
Family room
- Features: Closet/Cabinets - Custom Built, Flooring - Wall to Wall Carpet, Remodeled
- Level: First
Kitchen
- Features: Ceiling Fan(s), Closet, Flooring - Stone/Ceramic Tile, Dining Area, Deck - Exterior, Exterior Access, Slider
- Level: Main,First
Living room
- Features: Closet, Flooring - Wall to Wall Carpet, Window(s) - Bay/Bow/Box, Exterior Access, Remodeled, Gas Stove
- Level: Main,First
Office
- Features: Closet/Cabinets - Custom Built, Flooring - Wall to Wall Carpet, Remodeled
- Level: Main
Heating
- Electric Baseboard, Natural Gas, Propane, Leased Propane Tank, Other
Cooling
- Window Unit(s), Dual
Appliances
- Included: Electric Water Heater, Water Heater, Range, Dishwasher, Microwave, Refrigerator, Washer, Dryer, Range Hood, Water Softener
- Laundry: Electric Dryer Hookup, Washer Hookup, In Basement
Features
- Closet/Cabinets - Custom Built, Office
- Flooring: Tile, Carpet, Hardwood, Flooring - Wall to Wall Carpet
- Doors: Insulated Doors, Storm Door(s)
- Windows: Insulated Windows, Storm Window(s), Screens
- Basement: Full,Interior Entry,Bulkhead,Concrete
- Number of fireplaces: 1
- Fireplace features: Living Room
Interior area
- Total structure area: 1,638
- Total interior livable area: 1,638 sqft
Property
Parking
- Total spaces: 8
- Parking features: Paved Drive, Off Street, Paved
- Uncovered spaces: 8
Accessibility
- Accessibility features: No
Features
- Patio & porch: Deck, Deck - Composite
- Exterior features: Deck, Deck - Composite, Rain Gutters, Storage, Screens
- Waterfront features: Lake/Pond, 3/10 to 1/2 Mile To Beach, Beach Ownership(Public)
- Frontage length: 210.00
Lot
- Size: 1.51 Acres
- Features: Cleared, Gentle Sloping, Level
Details
- Foundation area: 840
- Parcel number: M:0017 B:000D L:000184,1478085
- Zoning: A
Construction
Type & style
- Home type: SingleFamily
- Property subtype: Single Family Residence
Materials
- Frame
- Foundation: Concrete Perimeter
- Roof: Shingle
Condition
- Updated/Remodeled
- Year built: 1984
Utilities & green energy
- Electric: 200+ Amp Service
- Sewer: Private Sewer
- Water: Private
- Utilities for property: for Electric Range, for Electric Dryer, Washer Hookup
Community & neighborhood
Community
- Community features: Medical Facility, Laundromat, Highway Access, House of Worship
Location
- Region: Charlton
- Subdivision: Neighborhood
Other
Other facts
- Listing terms: Contract
- Road surface type: Paved
Price history
| Date | Event | Price |
|---|---|---|
| 10/16/2024 | Sold | $445,000+1.2%$272/sqft |
Source: MLS PIN #73282656 Report a problem | ||
| 9/1/2024 | Contingent | $439,900$269/sqft |
Source: MLS PIN #73282656 Report a problem | ||
| 8/28/2024 | Listed for sale | $439,900+272.8%$269/sqft |
Source: MLS PIN #73282656 Report a problem | ||
| 9/4/1992 | Sold | $118,000$72/sqft |
Source: Public Record Report a problem | ||
Public tax history
| Year | Property taxes | Tax assessment |
|---|---|---|
| 2025 | $4,007 +1.8% | $360,000 +3.7% |
| 2024 | $3,937 +1.6% | $347,200 +9% |
| 2023 | $3,876 +2.3% | $318,500 +11.7% |
Find assessor info on the county website
Neighborhood: 01507
Nearby schools
GreatSchools rating
- NACharlton Elementary SchoolGrades: PK-1Distance: 1.8 mi
- 4/10Charlton Middle SchoolGrades: 5-8Distance: 2.5 mi
- 6/10Shepherd Hill Regional High SchoolGrades: 9-12Distance: 7.8 mi
Schools provided by the listing agent
- Elementary: Charlton Elem.
- Middle: Charlton Middle
- High: Shepherd Hill
Source: MLS PIN. This data may not be complete. We recommend contacting the local school district to confirm school assignments for this home.
Get a cash offer in 3 minutes
Find out how much your home could sell for in as little as 3 minutes with a no-obligation cash offer.
Estimated market value$461,000
Get a cash offer in 3 minutes
Find out how much your home could sell for in as little as 3 minutes with a no-obligation cash offer.
Estimated market value
$461,000


