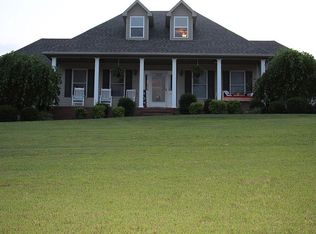This is a must see property! It has everything you need house, 2 big shops, pond and 18 acers +/-. This is a dream property for most. call or text731 415 2028 or 731 694 4942 located in Dyer TN
This property is off market, which means it's not currently listed for sale or rent on Zillow. This may be different from what's available on other websites or public sources.
