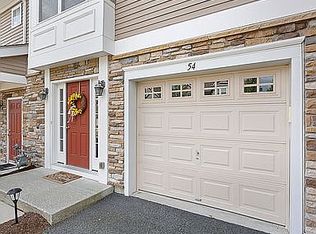BEAUTIFULLY APPOINTED TOWNHOUSE END UNIT FEATURES 3 BEDROOMS, 2.5 BATHS BOASTS 3 FLOORS OF LIVING SPACE, 2 CAR GARAGE & LARGE KITCHEN W GRANITE COUNTERTOPS, STAINLESS STEEL APPLIANCES & CENTER ISLAND WHICH LEADS TO PATIO. LUXURY MASTER SUITE FEATURES VAULTED CEILING, ENSUITE & 2 WALK IN CLOSET. SPACIOUS LIVING ROOM WITH FIREPLACE IS ACCOMPANIED BY DINING ROOM. FINISHED LOWER LEVEL OFFERS REC ROOM PERFECT FOR OFFICE, PLAY OR EXERCISE ROOM. PANTHER VALLEY IS A PRIVATE GATED COMMUNITY W/ PANORAMIC VIEWS & DESIRABLE AMENITIES-- POOLS, PLAYGROUNDS, TENNIS, BASKETBALL & VOLLEYBALL COURTS. LOCATED MINS TO ROUTES 80, 46 & HISTORICAL DOWNTOWN HACKETTSTOWN W/ GREAT RESTURANTS & CRAFT BREWERIES. PANTHER VALLEY IS SURROUNDED BY STATE PARKS FOR HIKING, FISHING & MOUNTAIN BIKING.
This property is off market, which means it's not currently listed for sale or rent on Zillow. This may be different from what's available on other websites or public sources.
