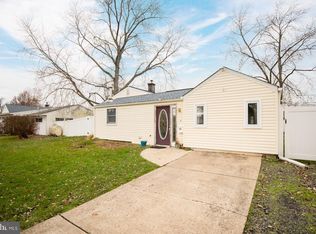Sold for $320,000
$320,000
50 Incurve Rd, Levittown, PA 19057
3beds
1,570sqft
Single Family Residence
Built in 1957
7,000 Square Feet Lot
$351,700 Zestimate®
$204/sqft
$2,725 Estimated rent
Home value
$351,700
$331,000 - $376,000
$2,725/mo
Zestimate® history
Loading...
Owner options
Explore your selling options
What's special
Your new home in Levittown awaits! This desirable Ranch style home offers 1-level living to its next owner with 3 bedrooms and 2 bathrooms. Upon entering, you'll find an open living/dining area offering options for laying out the space - plus it's partially open to the renovated kitchen which features plentiful white shaker cabinetry, tiled backsplash, ceiling fan, and granite counters. Down the hall, you'll find 3 bedrooms with ceiling fans and 2 full bathrooms. The first bathroom features double entry, providing hall access along with direct access for 1 of the bedrooms. The second bathroom is ensuite to a large bedroom. There's also the utility room and separate laundry room. A spacious covered patio leads to the fenced yard - a great backyard space to entertain family and friends! There's also a small garage and storage shed. Additional features of the home include vinyl flooring throughout, recessed lighting, built-in wall A/C units, pull-down stairs to an attic, driveway parking, and plentiful windows throughout make the home bright with natural light. If you're home shopping in Levittown, be sure to put this one on the list!
Zillow last checked: 8 hours ago
Listing updated: September 23, 2024 at 02:20pm
Listed by:
Kevin Toll 610-609-1096,
KW Empower,
Listing Team: The Toll Group
Bought with:
Jessica Sadusky, 1756748
Keller Williams Real Estate
Source: Bright MLS,MLS#: PABU2063758
Facts & features
Interior
Bedrooms & bathrooms
- Bedrooms: 3
- Bathrooms: 2
- Full bathrooms: 2
- Main level bathrooms: 2
- Main level bedrooms: 3
Basement
- Area: 0
Heating
- Steam, Oil
Cooling
- Wall Unit(s), Electric
Appliances
- Included: Microwave, Dishwasher, Oven/Range - Electric, Water Heater
- Laundry: Main Level, Laundry Room
Features
- Attic, Ceiling Fan(s), Combination Dining/Living, Entry Level Bedroom, Recessed Lighting, Bathroom - Stall Shower, Bathroom - Tub Shower, Upgraded Countertops
- Flooring: Carpet
- Has basement: No
- Has fireplace: No
Interior area
- Total structure area: 1,570
- Total interior livable area: 1,570 sqft
- Finished area above ground: 1,570
- Finished area below ground: 0
Property
Parking
- Parking features: Driveway
- Has uncovered spaces: Yes
Accessibility
- Accessibility features: Accessible Entrance, Grip-Accessible Features
Features
- Levels: One
- Stories: 1
- Patio & porch: Patio
- Exterior features: Sidewalks, Street Lights
- Pool features: None
- Fencing: Back Yard,Full,Vinyl
Lot
- Size: 7,000 sqft
- Dimensions: 70.00 x 100.00
- Features: Front Yard, Rear Yard
Details
- Additional structures: Above Grade, Below Grade
- Parcel number: 05032164
- Zoning: R3
- Special conditions: Standard
Construction
Type & style
- Home type: SingleFamily
- Architectural style: Ranch/Rambler
- Property subtype: Single Family Residence
Materials
- Frame
- Foundation: Slab
Condition
- New construction: No
- Year built: 1957
Utilities & green energy
- Sewer: Public Sewer
- Water: Public
Community & neighborhood
Location
- Region: Levittown
- Subdivision: Indian Creek
- Municipality: BRISTOL TWP
Other
Other facts
- Listing agreement: Exclusive Right To Sell
- Listing terms: Cash,Conventional
- Ownership: Fee Simple
Price history
| Date | Event | Price |
|---|---|---|
| 7/3/2024 | Sold | $320,000-1.5%$204/sqft |
Source: | ||
| 5/21/2024 | Pending sale | $325,000$207/sqft |
Source: | ||
| 5/3/2024 | Listed for sale | $325,000$207/sqft |
Source: | ||
| 4/15/2024 | Pending sale | $325,000$207/sqft |
Source: | ||
| 4/10/2024 | Price change | $325,000-7.1%$207/sqft |
Source: | ||
Public tax history
| Year | Property taxes | Tax assessment |
|---|---|---|
| 2025 | $5,550 +0.4% | $20,360 |
| 2024 | $5,529 +0.7% | $20,360 |
| 2023 | $5,488 | $20,360 |
Find assessor info on the county website
Neighborhood: Indian Creek
Nearby schools
GreatSchools rating
- 5/10Mill Creek Elementary SchoolGrades: K-5Distance: 1 mi
- NAArmstrong Middle SchoolGrades: 7-8Distance: 2 mi
- 2/10Truman Senior High SchoolGrades: PK,9-12Distance: 0.6 mi
Schools provided by the listing agent
- High: Truman Senior
- District: Bristol Township
Source: Bright MLS. This data may not be complete. We recommend contacting the local school district to confirm school assignments for this home.
Get a cash offer in 3 minutes
Find out how much your home could sell for in as little as 3 minutes with a no-obligation cash offer.
Estimated market value$351,700
Get a cash offer in 3 minutes
Find out how much your home could sell for in as little as 3 minutes with a no-obligation cash offer.
Estimated market value
$351,700
