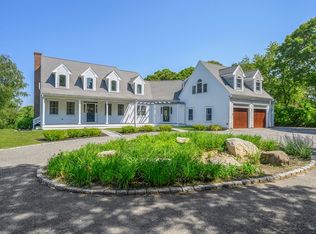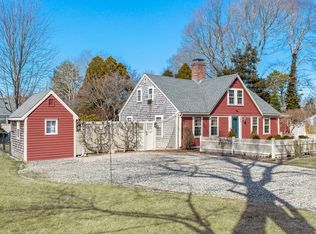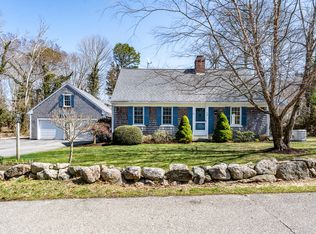Sold for $1,110,000 on 08/09/24
$1,110,000
50 Hyde Park Rd, Barnstable, MA 02630
3beds
2,256sqft
Single Family Residence
Built in 1986
0.51 Acres Lot
$1,166,000 Zestimate®
$492/sqft
$3,592 Estimated rent
Home value
$1,166,000
$1.05M - $1.31M
$3,592/mo
Zestimate® history
Loading...
Owner options
Explore your selling options
What's special
You have arrived somewhere truly special! What a great opportunity and an amazing value for this magical pond-front home. Privately nestled at the end of a cul-de-sac, yet close to amenities and beaches, this 2256 sqft home is an ideal location. Tastefully and recently renovated, this exceptional light-filled property with lovely views provides a seamless connection between indoor and outdoor spaces. The warm sophisticated interior highlights gleaming Brazilian rosewood floors, an expansive open concept living area including: a newly remodeled kitchen, 2023 Anderson windows, gas fireplace, outstanding primary suite with walk-in closet, remodeled baths, first floor bonus room currently being used as a bedroom, first floor laundry, a relaxing screened in porch, gas heat, central air, walkout basement, 2 car garage and more.Two new trex decks, and beautifully landscaped grounds complete this amazing picture! All information to be verified by buyer or buyer's representation.
Zillow last checked: 8 hours ago
Listing updated: August 09, 2024 at 02:56pm
Listed by:
Sandy Clarke 413-531-4458,
William Raveis Real Estate & Homes Services 774-994-8082
Bought with:
Amanda Kundel
Kinlin Grover Compass
Source: MLS PIN,MLS#: 73241538
Facts & features
Interior
Bedrooms & bathrooms
- Bedrooms: 3
- Bathrooms: 3
- Full bathrooms: 3
Primary bedroom
- Features: Bathroom - Full, Skylight, Walk-In Closet(s), Flooring - Hardwood, Window(s) - Picture, Remodeled
- Level: Second
Bedroom 2
- Features: Closet, Flooring - Wood
- Level: Second
Bedroom 3
- Features: Cedar Closet(s), Flooring - Wood
- Level: Second
Primary bathroom
- Features: Yes
Bathroom 1
- Level: First
Bathroom 2
- Level: Second
Bathroom 3
- Level: Second
Dining room
- Features: Flooring - Wood, Deck - Exterior, Exterior Access, Open Floorplan, Lighting - Pendant
- Level: Main,First
Family room
- Features: Skylight, Cathedral Ceiling(s), Flooring - Wood, Open Floorplan, Recessed Lighting
- Level: Main,First
Kitchen
- Features: Closet/Cabinets - Custom Built, Flooring - Stone/Ceramic Tile, Countertops - Stone/Granite/Solid, Countertops - Upgraded, Kitchen Island, Cabinets - Upgraded, Open Floorplan, Recessed Lighting, Stainless Steel Appliances, Gas Stove
- Level: Main,First
Living room
- Features: Closet/Cabinets - Custom Built, Flooring - Wood, Window(s) - Picture, Open Floorplan, Recessed Lighting, Remodeled
- Level: Main,First
Heating
- Baseboard, Natural Gas
Cooling
- Central Air, Ductless
Appliances
- Laundry: First Floor
Features
- Central Vacuum
- Flooring: Wood, Tile
- Basement: Full,Walk-Out Access
- Number of fireplaces: 1
- Fireplace features: Living Room
Interior area
- Total structure area: 2,256
- Total interior livable area: 2,256 sqft
Property
Parking
- Total spaces: 10
- Parking features: Attached, Driveway, Stone/Gravel
- Attached garage spaces: 2
- Uncovered spaces: 8
Features
- Patio & porch: Porch - Enclosed, Deck - Vinyl
- Exterior features: Porch - Enclosed, Deck - Vinyl, Rain Gutters, Professional Landscaping, Sprinkler System, Garden, Outdoor Shower
- Has view: Yes
- View description: Scenic View(s)
- Waterfront features: Waterfront, Pond, Private, Ocean, 1 to 2 Mile To Beach, Beach Ownership(Public)
Lot
- Size: 0.51 Acres
- Features: Wooded, Cleared
Details
- Zoning: 101
- Other equipment: Intercom
Construction
Type & style
- Home type: SingleFamily
- Architectural style: Cape
- Property subtype: Single Family Residence
Materials
- Foundation: Concrete Perimeter
- Roof: Shingle
Condition
- Year built: 1986
Utilities & green energy
- Electric: Generator Connection
- Sewer: Private Sewer
- Water: Public
- Utilities for property: Generator Connection
Community & neighborhood
Community
- Community features: Shopping, Golf, Medical Facility, Highway Access, House of Worship
Location
- Region: Barnstable
Price history
| Date | Event | Price |
|---|---|---|
| 8/9/2024 | Sold | $1,110,000-7.3%$492/sqft |
Source: MLS PIN #73241538 | ||
| 7/9/2024 | Pending sale | $1,197,000$531/sqft |
Source: | ||
| 7/9/2024 | Contingent | $1,197,000$531/sqft |
Source: MLS PIN #73241538 | ||
| 6/18/2024 | Price change | $1,197,000-6.6%$531/sqft |
Source: MLS PIN #73241538 | ||
| 6/3/2024 | Price change | $1,282,000-5%$568/sqft |
Source: MLS PIN #73241538 | ||
Public tax history
Tax history is unavailable.
Neighborhood: Barnstable
Nearby schools
GreatSchools rating
- 4/10West Barnstable Elementary SchoolGrades: K-3Distance: 1.1 mi
- 5/10Barnstable Intermediate SchoolGrades: 6-7Distance: 3 mi
- 4/10Barnstable High SchoolGrades: 8-12Distance: 3.3 mi

Get pre-qualified for a loan
At Zillow Home Loans, we can pre-qualify you in as little as 5 minutes with no impact to your credit score.An equal housing lender. NMLS #10287.
Sell for more on Zillow
Get a free Zillow Showcase℠ listing and you could sell for .
$1,166,000
2% more+ $23,320
With Zillow Showcase(estimated)
$1,189,320

