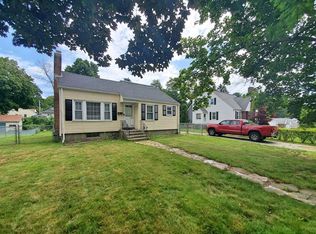Well maintained, spacious home in a great location on the Worcester/West Boylston/Holden line and with an IN-GROUND POOL!! Updates include vinyl siding, replacement windows. Heating system (10-12yrs) roof (13-15yrs). hot water heater (2 yrs). This 3 bedroom, 1 1/2 bath home features a living room/dining room combination w/beautiful hardwood floors. The kitchen w/breakfast nook overlooks the gorgeous in-ground pool. One bedroom is on the main level (currently being used as an office). There is a den off the kitchen, also could be used as kids play area or office. The master bedroom and third bedroom (dormer addition) are on the second level. The 12,080 sq ft lot provides ample yard space for the pool area along w separate area in back great for gardening, kids play area, etc. The location features great highway access to I-190/290, close to shopping & conveniences. Norrback School District. This lovely home awaits you!
This property is off market, which means it's not currently listed for sale or rent on Zillow. This may be different from what's available on other websites or public sources.
