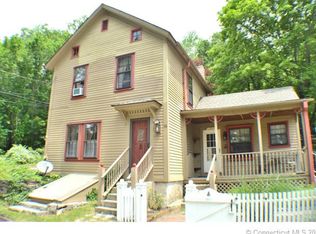RELOCATING! This 3764 sq ft OVERSIZED CAPE w/ BREEZEWAY and 2 car ATTACHED garage w/ MAN TOWN and DECK above is waiting for your finishing touches! HUGE living room w/ HARDWOOD FLOORS leads out to ENORMOUS 21 x 32 TREX DECK overlooking PRIVATE 2.28 ACRES! Family room or POSSIBLE 1st floor bedroom next to the office. Applianced kitchen w/ ISLAND and eat in AREA next to FORMAL Dining room. Stairs lead to MASTERSUITE w/ master bath w/ whirl pool tub and WALK IN CLOSETS. 3 more bedrooms and full bath on upper level. LOWER LEVEL has HEAT and WALK OUT if you need MORE space. CENTRAL AIR & PAVED driveway and a 6 x 36 FARMERS PORCH. FENCED YARD for the animals. Sits on a dead end road right ON THE RI LINE. **** $2000 CREDIT at CLOSING for PAINT-if you can visualize it done you would have a TON OF EQUITY!*** SOLD AS IS-BUILT in 2000. ***septic pumped and inspected 8/23/21
This property is off market, which means it's not currently listed for sale or rent on Zillow. This may be different from what's available on other websites or public sources.

