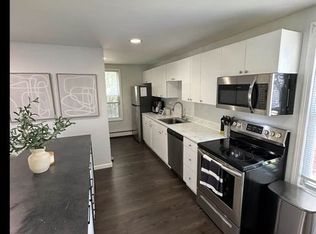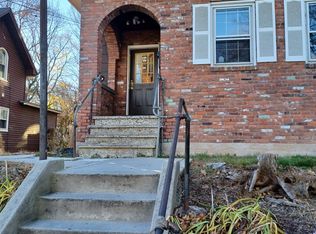Sold for $440,000
$440,000
50 Howe Street, Meriden, CT 06450
7beds
2,008sqft
Multi Family
Built in 1890
-- sqft lot
$453,900 Zestimate®
$219/sqft
$2,147 Estimated rent
Home value
$453,900
$404,000 - $508,000
$2,147/mo
Zestimate® history
Loading...
Owner options
Explore your selling options
What's special
Nestled in the scenic and community-rich heart of Meriden, 50 Howe Street is more than just a house-it's a home that offers comfort, flexibility, and an investment opportunity all in one. This beautifully updated two-family residence stands as a testament to thoughtful renovation, blending the elegance of traditional New England architecture with the functionality and flair of contemporary design. Whether you're a savvy investor looking for a turnkey property or a homeowner eager to enjoy the benefits of rental income, this multi-family gem ticks all the boxes. The home is divided into two separate living units: a cozy and functional 2-bedroom apartment on the first floor, and a spacious, family-friendly 5-bedroom unit on the second & third floor. Each has been thoughtfully renovated to meet the demands of modern living while still preserving the home's original charm. Roof 2024, 2 New Water Heaters, Brand new flooring throughout in both units, freshly painted, new modern lighting & outdoor patio! Meriden is often described as Connecticut's "crossroads," thanks to its central location and easy access to both Hartford and New Haven. Commuters will appreciate the quick access to I-91, I-691, and Route 15, making workday travel a breeze. *1st Floor comes with a certificate of compliance from the City of Meriden! Friday 11-5- All units and basement will be able to be viewed. After Friday 2nd floor only to be viewed. 1st floor to be viewed with accepted offer.
Zillow last checked: 8 hours ago
Listing updated: June 06, 2025 at 02:07pm
Listed by:
THE SUSAN SANTORO TEAM,
Alicia Mahon 203-747-1106,
William Pitt Sotheby's Int'l 203-453-2533
Bought with:
Elias Torres, RES.0829924
King Realty Group LLC
Source: Smart MLS,MLS#: 24090292
Facts & features
Interior
Bedrooms & bathrooms
- Bedrooms: 7
- Bathrooms: 3
- Full bathrooms: 2
- 1/2 bathrooms: 1
Heating
- Hot Water, Natural Gas
Cooling
- None
Appliances
- Included: Water Heater
- Laundry: In Unit
Features
- Basement: Full
- Attic: None
- Has fireplace: No
Interior area
- Total structure area: 2,008
- Total interior livable area: 2,008 sqft
- Finished area above ground: 2,008
Property
Parking
- Parking features: None
Features
- Patio & porch: Deck
- Exterior features: Sidewalk, Rain Gutters
Lot
- Size: 5,227 sqft
- Features: Level
Details
- Parcel number: 1176137
- Zoning: R-3
Construction
Type & style
- Home type: MultiFamily
- Architectural style: Units on different Floors
- Property subtype: Multi Family
Materials
- Vinyl Siding
- Foundation: Concrete Perimeter
- Roof: Asphalt
Condition
- New construction: No
- Year built: 1890
Utilities & green energy
- Sewer: Public Sewer
- Water: Public
Community & neighborhood
Community
- Community features: Near Public Transport, Park, Public Rec Facilities, Shopping/Mall
Location
- Region: Meriden
Price history
| Date | Event | Price |
|---|---|---|
| 6/4/2025 | Sold | $440,000+10%$219/sqft |
Source: | ||
| 5/6/2025 | Pending sale | $399,900$199/sqft |
Source: | ||
| 5/2/2025 | Listed for sale | $399,900+48.1%$199/sqft |
Source: | ||
| 6/2/2022 | Sold | $270,000+3.9%$134/sqft |
Source: | ||
| 5/17/2022 | Contingent | $259,900$129/sqft |
Source: | ||
Public tax history
| Year | Property taxes | Tax assessment |
|---|---|---|
| 2025 | $4,355 -1.6% | $114,870 |
| 2024 | $4,424 +3.8% | $114,870 |
| 2023 | $4,264 +6% | $114,870 |
Find assessor info on the county website
Neighborhood: 06450
Nearby schools
GreatSchools rating
- 8/10Nathan Hale SchoolGrades: PK-5Distance: 0.7 mi
- 4/10Washington Middle SchoolGrades: 6-8Distance: 0.5 mi
- 4/10Francis T. Maloney High SchoolGrades: 9-12Distance: 1.3 mi

Get pre-qualified for a loan
At Zillow Home Loans, we can pre-qualify you in as little as 5 minutes with no impact to your credit score.An equal housing lender. NMLS #10287.

