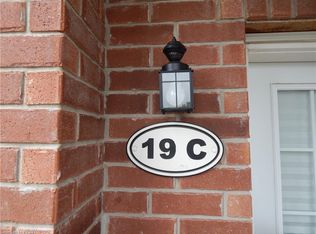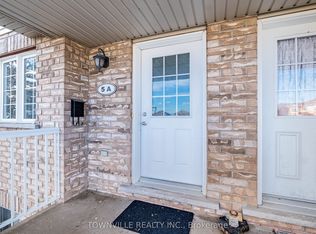Sold for $420,000 on 08/21/25
C$420,000
50 Howe Dr #21A, Kitchener, ON N2E 0A3
3beds
1,571sqft
Row/Townhouse, Residential, Condominium
Built in 2007
-- sqft lot
$-- Zestimate®
C$267/sqft
$-- Estimated rent
Home value
Not available
Estimated sales range
Not available
Not available
Loading...
Owner options
Explore your selling options
What's special
Welcome to 50 Howe Drive, Unit 21A, in the well-connected Laurentian Hills neighbourhood. If you’re looking for low-maintenance living with everything you need just minutes away, this one has a lot to offer. Inside, you’ll find a functional layout with great natural light, thanks to the added privacy of being a corner unit. The eat-in kitchen features stainless steel appliances, a breakfast bar, and plenty of storage, and it flows into a spacious living room with walkout access to your private back deck. A main floor powder room and in-suite laundry add extra convenience. Upstairs, there’s a roomy primary bedroom, two additional bedrooms, and a 4-piece bath. The complex is family-friendly with a kids’ play area, and you’re just minutes from shopping, schools, parks, and highway access. A comfortable, easy-to-maintain home in a location that makes everyday life simpler.
Zillow last checked: 8 hours ago
Listing updated: August 20, 2025 at 10:29pm
Listed by:
Stephanie Machado, Salesperson,
EXP REALTY,
Melanie Christina Vanderzand, Broker,
EXP REALTY
Source: ITSO,MLS®#: 40753492Originating MLS®#: Cornerstone Association of REALTORS®
Facts & features
Interior
Bedrooms & bathrooms
- Bedrooms: 3
- Bathrooms: 2
- Full bathrooms: 1
- 1/2 bathrooms: 1
- Main level bathrooms: 1
Bedroom
- Level: Second
Bedroom
- Level: Second
Other
- Level: Second
Bathroom
- Features: 2-Piece
- Level: Main
Bathroom
- Features: 4-Piece
- Level: Second
Dining room
- Level: Main
Kitchen
- Level: Main
Living room
- Level: Main
Utility room
- Level: Main
Heating
- Forced Air, Natural Gas, Water
Cooling
- Central Air
Appliances
- Included: Dishwasher, Dryer, Microwave, Refrigerator, Stove, Washer
- Laundry: In-Suite
Features
- None
- Basement: None
- Has fireplace: No
Interior area
- Total structure area: 1,571
- Total interior livable area: 1,571 sqft
- Finished area above ground: 1,571
Property
Parking
- Total spaces: 1
- Parking features: Outside/Surface/Open
- Details: Assigned Space: 73
Features
- Frontage type: South
Lot
- Features: Urban, Dog Park, Highway Access, Hospital, Library, Open Spaces, Park, Place of Worship, Playground Nearby, Public Transit, Rec./Community Centre, School Bus Route, Schools, Shopping Nearby, Trails
Details
- Parcel number: 234550030
- Zoning: A
Construction
Type & style
- Home type: Townhouse
- Architectural style: Two Story
- Property subtype: Row/Townhouse, Residential, Condominium
- Attached to another structure: Yes
Materials
- Brick, Vinyl Siding
- Foundation: Poured Concrete
- Roof: Asphalt Shing
Condition
- 16-30 Years
- New construction: No
- Year built: 2007
Utilities & green energy
- Sewer: Sewer (Municipal)
- Water: Municipal
Community & neighborhood
Security
- Security features: Smoke Detector
Location
- Region: Kitchener
HOA & financial
HOA
- Has HOA: Yes
- HOA fee: C$379 monthly
- Amenities included: BBQs Permitted, Playground, Parking
- Services included: Building Maintenance, C.A.M., Common Elements, Maintenance Grounds, Parking, Trash, Property Management Fees, Roof, Snow Removal
Price history
| Date | Event | Price |
|---|---|---|
| 8/21/2025 | Sold | C$420,000C$267/sqft |
Source: ITSO #40753492 | ||
Public tax history
Tax history is unavailable.
Neighborhood: Laurentian Hills
Nearby schools
GreatSchools rating
No schools nearby
We couldn't find any schools near this home.
Schools provided by the listing agent
- Elementary: Forest Hill Ps/Monsignor R.M. Haller
- High: Cameron Heights C.I./St. Marys
Source: ITSO. This data may not be complete. We recommend contacting the local school district to confirm school assignments for this home.

