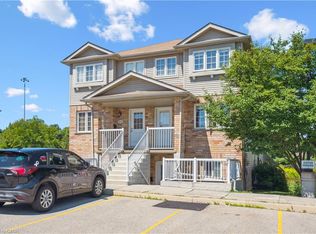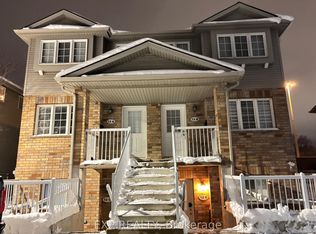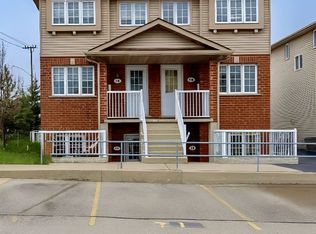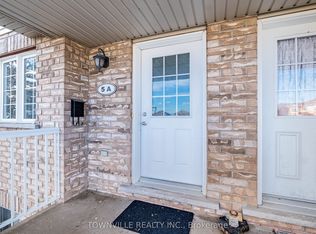Sold for $345,000 on 10/15/25
C$345,000
50 Howe Dr #12C, Kitchener, ON N2E 0A3
1beds
755sqft
Condo/Apt Unit, Residential, Condominium
Built in ----
-- sqft lot
$-- Zestimate®
C$457/sqft
$-- Estimated rent
Home value
Not available
Estimated sales range
Not available
Not available
Loading...
Owner options
Explore your selling options
What's special
Welcome to 50 Howe Drive, Unit 12C. This updated 1-bedroom condo offers a clean, modern interior and low-maintenance living in a well-managed complex. The open-concept layout features vinyl plank flooring throughout and a freshly painted interior. The kitchen is finished with a subway tile backsplash, and updated hardware for a fresh, modern feel. A private front patio adds outdoor space for morning coffee or an evening BBQ. You'll also find one owned parking space, ample visitor parking, and affordable condo fees. Conveniently located close to shopping, schools, public transit, and quick highway access, this is an excellent opportunity for first-time buyers, downsizers or investors.
Zillow last checked: 8 hours ago
Listing updated: October 14, 2025 at 09:18pm
Listed by:
Stephanie Machado, Salesperson,
EXP REALTY,
Melanie Christina Vanderzand, Broker,
EXP REALTY
Source: ITSO,MLS®#: 40727615Originating MLS®#: Cornerstone Association of REALTORS®
Facts & features
Interior
Bedrooms & bathrooms
- Bedrooms: 1
- Bathrooms: 1
- Full bathrooms: 1
- Main level bathrooms: 1
- Main level bedrooms: 1
Bedroom
- Level: Main
Bathroom
- Features: 4-Piece
- Level: Main
Dining room
- Level: Main
Kitchen
- Level: Main
Laundry
- Level: Main
Living room
- Level: Main
Heating
- Forced Air, Natural Gas, Water
Cooling
- Central Air
Appliances
- Included: Water Heater, Dishwasher, Dryer, Microwave, Refrigerator, Stove, Washer
- Laundry: In-Suite
Features
- Windows: Window Coverings
- Basement: None,Sump Pump
- Has fireplace: No
Interior area
- Total structure area: 755
- Total interior livable area: 755 sqft
- Finished area above ground: 755
Property
Parking
- Total spaces: 1
- Parking features: Assigned, Outside/Surface/Open, Guest
- Details: Assigned Space: 26
Features
- Frontage type: South
Lot
- Features: Urban, Dog Park, Highway Access, Hospital, Library, Park, Place of Worship, Playground Nearby, Public Transit, Rec./Community Centre, School Bus Route, Schools, Shopping Nearby, Trails
Details
- Parcel number: 234550081
- Zoning: A
Construction
Type & style
- Home type: Condo
- Architectural style: 1 Storey/Apt
- Property subtype: Condo/Apt Unit, Residential, Condominium
- Attached to another structure: Yes
Materials
- Brick, Vinyl Siding
- Foundation: Poured Concrete
- Roof: Asphalt Shing
Condition
- 16-30 Years
- New construction: No
Utilities & green energy
- Sewer: Sewer (Municipal)
- Water: Municipal
Community & neighborhood
Security
- Security features: Carbon Monoxide Detector, Smoke Detector, Smoke Detector(s)
Location
- Region: Kitchener
HOA & financial
HOA
- Has HOA: Yes
- HOA fee: C$303 monthly
- Amenities included: BBQs Permitted, Playground, Parking
Price history
| Date | Event | Price |
|---|---|---|
| 10/15/2025 | Sold | C$345,000C$457/sqft |
Source: ITSO #40727615 | ||
Public tax history
Tax history is unavailable.
Neighborhood: Laurentian Hills
Nearby schools
GreatSchools rating
No schools nearby
We couldn't find any schools near this home.
Schools provided by the listing agent
- Elementary: Forest Hill Ps/Monsignor Haller
- High: Cameron Heights/St. Marys
Source: ITSO. This data may not be complete. We recommend contacting the local school district to confirm school assignments for this home.



