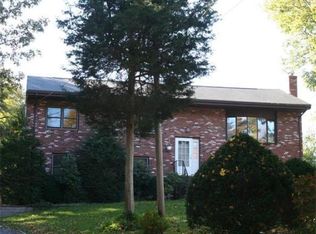Sold for $820,000 on 06/27/24
$820,000
50 Hopkins St, Wakefield, MA 01880
3beds
2,021sqft
Single Family Residence
Built in 1956
0.28 Acres Lot
$846,000 Zestimate®
$406/sqft
$3,425 Estimated rent
Home value
$846,000
$778,000 - $922,000
$3,425/mo
Zestimate® history
Loading...
Owner options
Explore your selling options
What's special
WEST SIDE Raised Cape – spacious home with hardwood floors and nice size closets! Plenty of parking in the expanded driveway and garage (an SUV fits inside!), nice lower level family room with full size windows, fireplace and additional raw storage on this level. Main Level has great size rooms including living room with fireplace, great size bedroom with cedar closet and dining room wide open to kitchen with breakfast bar as well as a heated enclosed sun room flooded with natural light. Upstairs are two large fully dormered bedrooms with skylights. The yard is unusually spacious for this side of town and includes an above ground pool with plenty of grass beyond to play. Close to bus, train and Lake Quannapowitt, seasonal Farmers Market, as well as highway access and Redstone Plaza in Stoneham.
Zillow last checked: 8 hours ago
Listing updated: June 27, 2024 at 11:59am
Listed by:
Laurie Hunt 781-244-3350,
North Star RE Agents, LLC 781-587-2942
Bought with:
Alex Navarro
Metropolitan Boston Real Estate, LLC
Source: MLS PIN,MLS#: 73235283
Facts & features
Interior
Bedrooms & bathrooms
- Bedrooms: 3
- Bathrooms: 2
- Full bathrooms: 2
Primary bedroom
- Features: Walk-In Closet(s), Flooring - Hardwood
- Level: Second
- Area: 238
- Dimensions: 17 x 14
Bedroom 2
- Features: Walk-In Closet(s), Flooring - Hardwood
- Level: Second
- Area: 238
- Dimensions: 17 x 14
Bedroom 3
- Features: Flooring - Hardwood
- Level: First
- Area: 132
- Dimensions: 12 x 11
Bathroom 1
- Features: Bathroom - Full
- Level: First
Bathroom 2
- Features: Bathroom - Full, Jacuzzi / Whirlpool Soaking Tub
- Level: Second
Dining room
- Features: Closet/Cabinets - Custom Built, Flooring - Hardwood
- Level: First
- Area: 132
- Dimensions: 12 x 11
Family room
- Features: Flooring - Vinyl
- Level: Basement
- Area: 204
- Dimensions: 17 x 12
Kitchen
- Features: Flooring - Laminate
- Level: First
- Area: 165
- Dimensions: 15 x 11
Living room
- Features: Flooring - Hardwood
- Level: First
- Area: 216
- Dimensions: 18 x 12
Heating
- Baseboard, Oil
Cooling
- Window Unit(s)
Appliances
- Laundry: In Basement, Electric Dryer Hookup, Washer Hookup
Features
- Sun Room
- Flooring: Tile, Vinyl, Hardwood, Flooring - Wall to Wall Carpet
- Windows: Insulated Windows, Storm Window(s)
- Has basement: No
- Number of fireplaces: 2
- Fireplace features: Family Room, Living Room
Interior area
- Total structure area: 2,021
- Total interior livable area: 2,021 sqft
Property
Parking
- Total spaces: 4
- Parking features: Attached, Off Street
- Attached garage spaces: 1
- Uncovered spaces: 3
Features
- Exterior features: Pool - Above Ground
- Has private pool: Yes
- Pool features: Above Ground
Lot
- Size: 0.28 Acres
- Features: Gentle Sloping
Details
- Parcel number: M:000004 B:0059 P:00007A,815460
- Zoning: SR
Construction
Type & style
- Home type: SingleFamily
- Architectural style: Cape
- Property subtype: Single Family Residence
Materials
- Foundation: Block
- Roof: Shingle
Condition
- Year built: 1956
Utilities & green energy
- Electric: 200+ Amp Service
- Sewer: Public Sewer
- Water: Public
- Utilities for property: for Electric Oven, for Electric Dryer, Washer Hookup
Green energy
- Energy efficient items: Thermostat
Community & neighborhood
Community
- Community features: Shopping
Location
- Region: Wakefield
- Subdivision: West Side
Price history
| Date | Event | Price |
|---|---|---|
| 6/27/2024 | Sold | $820,000+22.6%$406/sqft |
Source: MLS PIN #73235283 | ||
| 5/14/2024 | Contingent | $669,000$331/sqft |
Source: MLS PIN #73235283 | ||
| 5/8/2024 | Listed for sale | $669,000+65.2%$331/sqft |
Source: MLS PIN #73235283 | ||
| 12/8/2015 | Sold | $405,000+1.3%$200/sqft |
Source: Public Record | ||
| 10/17/2015 | Pending sale | $399,900$198/sqft |
Source: RE/MAX Leading Edge #71916271 | ||
Public tax history
| Year | Property taxes | Tax assessment |
|---|---|---|
| 2025 | $7,970 +4% | $702,200 +3% |
| 2024 | $7,667 +3.6% | $681,500 +8% |
| 2023 | $7,402 +4.7% | $631,000 +10% |
Find assessor info on the county website
Neighborhood: West Side
Nearby schools
GreatSchools rating
- 7/10Walton Elementary SchoolGrades: K-4Distance: 0.6 mi
- 7/10Galvin Middle SchoolGrades: 5-8Distance: 1.3 mi
- 8/10Wakefield Memorial High SchoolGrades: 9-12Distance: 1.9 mi
Schools provided by the listing agent
- Elementary: Ask Supt
- Middle: Gms
- High: Wmhs
Source: MLS PIN. This data may not be complete. We recommend contacting the local school district to confirm school assignments for this home.
Get a cash offer in 3 minutes
Find out how much your home could sell for in as little as 3 minutes with a no-obligation cash offer.
Estimated market value
$846,000
Get a cash offer in 3 minutes
Find out how much your home could sell for in as little as 3 minutes with a no-obligation cash offer.
Estimated market value
$846,000
