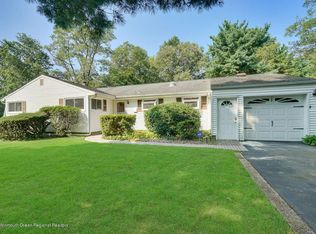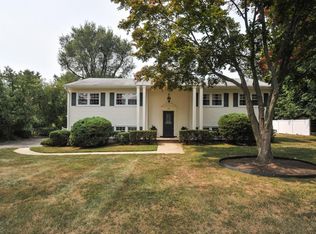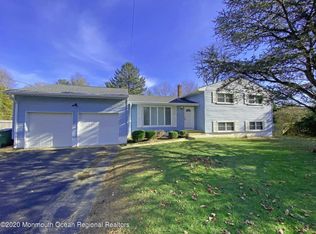Pride in Ownership is obvious when you tour this beautifully updated and maintained split with 4 bedrooms and 3 full baths. Home features hardwood floors throughout, recessed lighting, cathedral ceilings, Uniflo central air, 4 zone baseboard heat, neutral paint, new Anderson replacement windows and vinyl siding. Open concept living room, dining, and updated kitchen with granite counter tops, stainless steel appliances, and center island for easy entertaining. Beautiful sunroom with French doors drenched in sunlight overlooking the private park like fenced in backyard with deck, sun shade and garden shed. Lower level features family room with wood burning fireplace, bedroom, full bath and laundry room. All this plus a basement with tons of storage space and endless possibilities. A MUST SEE
This property is off market, which means it's not currently listed for sale or rent on Zillow. This may be different from what's available on other websites or public sources.


