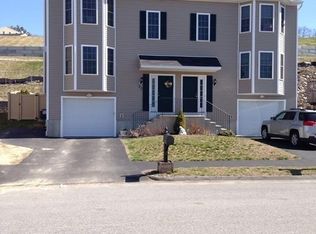This property is absolutely impeccable, it is a sight to see. Beautiful contemporary 3 bedrooms, attached single family home. Built in 2011, but looks as if it was built this year. All bedrooms are of good size and carpeted. The master bedroom includes a big walk-in closet. One and a half bathrooms for your convenience. Hardwood flooring throughout the first floor. A big spacious kitchen with granite counter tops and island connected to the dining room and living room with a stunning, working granite fireplace. The entryway includes shiny foyer tile that will leave you speechless. Custom cabinetry at the half bathroom. The epoxy industrial floor at the basement and garage. The fenced in backyard is extremely cozy with a brand new deck, a patio just built last year with a fire pit. Big basement with laundry. High efficient water boiler and central AC. One car garage with a big driveway. You must see this one for yourself. SHOWING STARTS AT OPEN HOUSE SATURDAY 12 TO 2 PM.
This property is off market, which means it's not currently listed for sale or rent on Zillow. This may be different from what's available on other websites or public sources.
