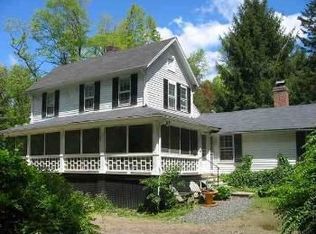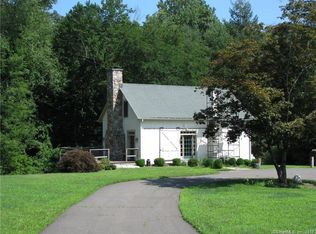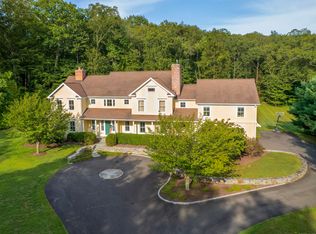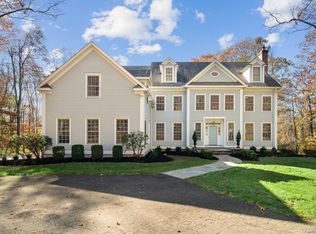Looking for something special? Beautiful antique home with over 3,900 sq.ft that has been completely updated and modernized, (interior, exterior and mechanicals) to todays standards. Huge, custom chefs kitchen with commercial Garland gas stove, SS appliances and handsome walnut-topped island. An incredible Great Room with exquisite, true antique wide floorboards, hand-hewn beams, wet bar, paneled wall, fireplace and French doors leading to an expansive deck. LR with window seat and French doors, FR with beams and French doors, mudroom, laundry room, library, office and 2 half baths complete the first floor. Upstairs boasts 4 bedrooms and 3 updated full baths. Stunning Glen Gate pool, vintage garden shed and charming heated cottage frame the back of this magical property. Cottage is heated and an additional 240 sq.ft. (fireplace in cottage as-is). Conveniently located only 2.5 miles to award-winning schools, yet maintains incredible privacy surrounded by the Belknap Preserve across the street and land trust on one side. This home is not to be missed. SEE VIRTUAL TOUR! Additional 240 sq. ft. in Cottage, not included in the sq. footage. Cottage is heated, but Fireplace in cottage is AS-IS. Please look on Supplements for Updates and Improvements
This property is off market, which means it's not currently listed for sale or rent on Zillow. This may be different from what's available on other websites or public sources.



