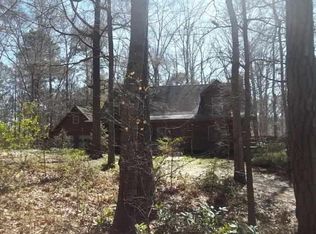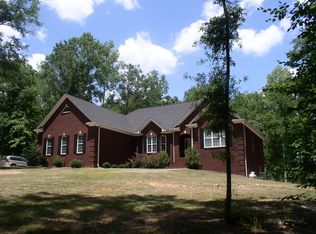PEACEFUL COUNTRY LIVING! BEAUTIFUL HORSE FARM! WELL MAINTAINED 3 BEDROOM 2 BATH RANCH HOME ON ALMOST 9 ACRES IN BROOKS GEORGIA MINUTES FROM SENOIA, GRIFFIN, FAYETTEVILLE, PEACHTREE CITY AND NEWNAN. SIT ON YOUR FRONT PORCH OR BACK DECK AND RELAX. LARGE GOURMET KITCHEN LOTS OF CABINETS WITH WALK-IN PANTRY AND EATING AREA. LARGE LIVING ROOM WITH FIREPLACE. SEPARATE ROOM OFF LIVING ROOM COULD BE USED AS A BREAKFAST OR DINING ROOM OR PLAY ROOM. KITCHEN AND LIVING ROOM HAVE MANNING ADURA MAX LUXURY VINYL PLANK FLOORS. LARGE MASTER BEDROOM WITH LARGE WALK IN CLOSET AND PRIVATE DECK. LARGE MASTER BATH HAS AN OVERSIZE JETTED TUB, DUAL VANITIES, SEPARATE SHOWER. LARGE LAUNDRY ROOM. CEILING FANS AND WINDOW TREATMENT REMAIN. ATTACHED LARGE 2 CAR GARAGE. DIVIDED FENCED PASTURES WITH DRIVE THRU GATE, 16X24 BARN. SEPARATE 50X50 INSULATED WORKSHOP. BARN AND WORKSHOP HAVE ELECTRICITY AND RUNNING WATER. THIS HOME WILL BE SHOWN TO PER-QUALIFIED BUYERS AND BY APPOINTMENT ONLY. ASKING $390,000. TO SET UP AN APPOINTMENT OR FOR MORE INFORMATION CALL 828-208-2600.
This property is off market, which means it's not currently listed for sale or rent on Zillow. This may be different from what's available on other websites or public sources.


