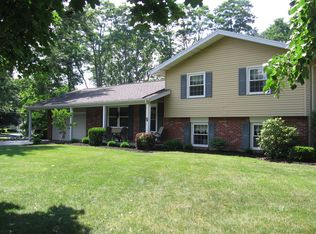Closed
$267,000
50 Hitree Ln, Rochester, NY 14624
4beds
1,848sqft
Single Family Residence
Built in 1967
0.37 Acres Lot
$302,400 Zestimate®
$144/sqft
$2,615 Estimated rent
Home value
$302,400
$287,000 - $318,000
$2,615/mo
Zestimate® history
Loading...
Owner options
Explore your selling options
What's special
Have you ever heard "Honey, Stop the Car!"? Well, you will when you drive down this quiet and meandering street and see this house! Gorgeous, Chili Split Level home features almost 2000 square feet of spacious living space. Ample sized bedrooms, gleaming hardwood floors throughout, vinyl thermopane windows and sliding glass door, patio (the pergola stays!) just waiting for your first BBQ, cool light fixtures, contemporary colors, central air conditioning, new hot water heater, fireplace in the family room, Corian kitchen counters, island, stainless appliances, newer clothes washer and dryer in the laundry/mudroom, glass block basement windows and wait, there's more! This move-in ready home is conveniently located near expressways, shopping, parks and recreation amenities, restaurants and minutes to the Finger Lakes. OPEN SUNDAY, FEBRUARY 5TH 12Noon - 4PM. All offers presented at 6PM on Monday, February 6, 2023
Zillow last checked: 8 hours ago
Listing updated: March 28, 2023 at 06:55am
Listed by:
Carmen G Lonardo 585-218-6822,
RE/MAX Realty Group
Bought with:
Sharon M. Quataert, 10491204899
Sharon Quataert Realty
Source: NYSAMLSs,MLS#: R1453929 Originating MLS: Rochester
Originating MLS: Rochester
Facts & features
Interior
Bedrooms & bathrooms
- Bedrooms: 4
- Bathrooms: 2
- Full bathrooms: 1
- 1/2 bathrooms: 1
- Main level bathrooms: 1
- Main level bedrooms: 1
Heating
- Gas, Forced Air
Cooling
- Central Air
Appliances
- Included: Dryer, Dishwasher, Electric Oven, Electric Range, Disposal, Gas Water Heater, Microwave, Refrigerator, Washer
- Laundry: Main Level
Features
- Ceiling Fan(s), Separate/Formal Dining Room, Eat-in Kitchen, Separate/Formal Living Room, Kitchen Island, Living/Dining Room, Sliding Glass Door(s), Programmable Thermostat
- Flooring: Carpet, Hardwood, Tile, Varies
- Doors: Sliding Doors
- Windows: Thermal Windows
- Basement: Partial,Sump Pump
- Number of fireplaces: 1
Interior area
- Total structure area: 1,848
- Total interior livable area: 1,848 sqft
Property
Parking
- Total spaces: 2
- Parking features: Attached, Garage, Driveway, Garage Door Opener
- Attached garage spaces: 2
Features
- Levels: One
- Stories: 1
- Patio & porch: Patio
- Exterior features: Blacktop Driveway, Patio
Lot
- Size: 0.37 Acres
- Dimensions: 85 x 192
- Features: Irregular Lot, Near Public Transit, Residential Lot
Details
- Additional structures: Other
- Parcel number: 2622001461100002020000
- Special conditions: Standard
Construction
Type & style
- Home type: SingleFamily
- Architectural style: Split Level
- Property subtype: Single Family Residence
Materials
- Composite Siding, Copper Plumbing
- Foundation: Block
- Roof: Asphalt
Condition
- Resale
- Year built: 1967
Utilities & green energy
- Electric: Circuit Breakers
- Sewer: Connected
- Water: Connected, Public
- Utilities for property: Cable Available, Sewer Connected, Water Connected
Community & neighborhood
Location
- Region: Rochester
- Subdivision: Bright Oaks Sec 03
Other
Other facts
- Listing terms: Cash,Conventional,FHA,VA Loan
Price history
| Date | Event | Price |
|---|---|---|
| 3/28/2023 | Sold | $267,000+37%$144/sqft |
Source: | ||
| 2/7/2023 | Pending sale | $194,900$105/sqft |
Source: | ||
| 2/2/2023 | Listed for sale | $194,900+63.8%$105/sqft |
Source: | ||
| 12/30/2011 | Sold | $119,000-0.8%$64/sqft |
Source: | ||
| 9/9/2011 | Price change | $119,900-1.6%$65/sqft |
Source: Nothnagle REALTORS #R162745 Report a problem | ||
Public tax history
| Year | Property taxes | Tax assessment |
|---|---|---|
| 2024 | -- | $267,000 +61.3% |
| 2023 | -- | $165,500 |
| 2022 | -- | $165,500 |
Find assessor info on the county website
Neighborhood: 14624
Nearby schools
GreatSchools rating
- 6/10Paul Road SchoolGrades: K-5Distance: 0.3 mi
- 5/10Gates Chili Middle SchoolGrades: 6-8Distance: 3.2 mi
- 5/10Gates Chili High SchoolGrades: 9-12Distance: 3.4 mi
Schools provided by the listing agent
- Elementary: Paul Road
- Middle: Gates-Chili Middle
- High: Gates-Chili High
- District: Gates Chili
Source: NYSAMLSs. This data may not be complete. We recommend contacting the local school district to confirm school assignments for this home.
