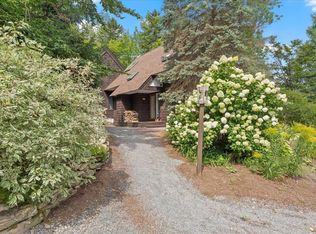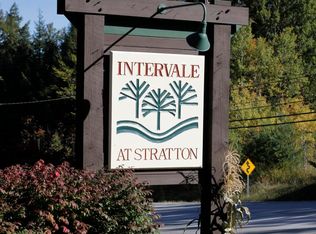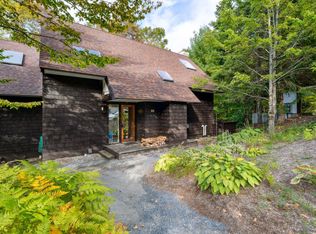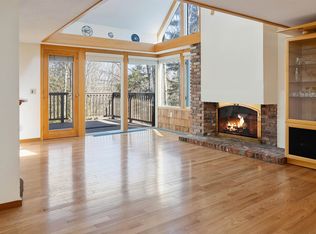Closed
Listed by:
Jamie Luke,
TPW Real Estate 802-297-9405
Bought with: TPW Real Estate
$710,000
50 Hilltop Road #50, Winhall, VT 05340
3beds
2,470sqft
Condominium
Built in 1995
-- sqft lot
$712,100 Zestimate®
$287/sqft
$4,843 Estimated rent
Home value
$712,100
Estimated sales range
Not available
$4,843/mo
Zestimate® history
Loading...
Owner options
Explore your selling options
What's special
Nestled on Hilltop Road in Intervale is this stylish retreat that begs to host your friends and family, with a renovated kitchen that invites chefs and dining counter guests. The new, oversized deck is perfect for spring, summer and fall foliage entertaining. Sunlight fills the living/dining area, and hardwood floors abound on the 1st and 2nd floors of this 3-story home. The bottom floor includes a bar, pool table, fireplace, movie area, laundry room, and a utility room already plumbed for a 4th bathroom. The top floor loft offers a cozy escape, plus optional home office space. The Intervale ski shuttle stops right at the driveway. This fully furnished ski & golf get-away is 8 minutes from Stratton Village and ski lifts, and 4 minutes from the first tee. Ready to move in and go play. More photos to come. Come take a break from the slopes at the open house on Saturday, March 22, 3-5pm.
Zillow last checked: 8 hours ago
Listing updated: May 08, 2025 at 06:58am
Listed by:
Jamie Luke,
TPW Real Estate 802-297-9405
Bought with:
Christiane Carroccio
TPW Real Estate
Source: PrimeMLS,MLS#: 5032078
Facts & features
Interior
Bedrooms & bathrooms
- Bedrooms: 3
- Bathrooms: 3
- Full bathrooms: 2
- 3/4 bathrooms: 1
Heating
- Oil, Baseboard
Cooling
- Central Air
Appliances
- Included: Dishwasher, Microwave, Electric Range, ENERGY STAR Qualified Refrigerator
- Laundry: In Basement
Features
- Bar, Cathedral Ceiling(s), Ceiling Fan(s), Dining Area, Kitchen/Living, Primary BR w/ BA, Natural Light, Natural Woodwork
- Flooring: Carpet, Tile, Wood
- Windows: Skylight(s)
- Basement: Finished,Interior Entry
- Number of fireplaces: 2
- Fireplace features: Wood Burning, 2 Fireplaces
- Furnished: Yes
Interior area
- Total structure area: 2,510
- Total interior livable area: 2,470 sqft
- Finished area above ground: 1,577
- Finished area below ground: 893
Property
Parking
- Total spaces: 1
- Parking features: Shared Driveway, Crushed Stone, Parking Spaces 1, Reserved, Covered, Carport
- Has carport: Yes
Features
- Levels: 3
- Stories: 3
- Patio & porch: Covered Porch
- Exterior features: Deck, Natural Shade
Lot
- Features: Condo Development, Country Setting, Hilly, Rolling Slope, Secluded, Ski Area, Wooded, Near Skiing, Near Snowmobile Trails, Neighborhood, Rural
Details
- Zoning description: Residential
Construction
Type & style
- Home type: Condo
- Architectural style: Chalet,Modern Architecture
- Property subtype: Condominium
Materials
- Wood Frame, Shingle Siding
- Foundation: Poured Concrete
- Roof: Shingle
Condition
- New construction: No
- Year built: 1995
Utilities & green energy
- Electric: Circuit Breakers
- Sewer: Community
- Utilities for property: Cable at Site
Community & neighborhood
Security
- Security features: Carbon Monoxide Detector(s), Smoke Detector(s)
Location
- Region: Bondville
- Subdivision: Intervale
HOA & financial
Other financial information
- Additional fee information: Fee: $916
Price history
| Date | Event | Price |
|---|---|---|
| 4/28/2025 | Sold | $710,000-1.4%$287/sqft |
Source: | ||
| 3/13/2025 | Listed for sale | $720,000$291/sqft |
Source: | ||
Public tax history
Tax history is unavailable.
Neighborhood: 05340
Nearby schools
GreatSchools rating
- NAJamaica Village SchoolGrades: PK-5Distance: 6.2 mi
- 6/10Flood Brook Usd #20Grades: PK-8Distance: 7.2 mi
- NABurr & Burton AcademyGrades: 9-12Distance: 9.5 mi
Schools provided by the listing agent
- District: Winhall School District
Source: PrimeMLS. This data may not be complete. We recommend contacting the local school district to confirm school assignments for this home.
Get pre-qualified for a loan
At Zillow Home Loans, we can pre-qualify you in as little as 5 minutes with no impact to your credit score.An equal housing lender. NMLS #10287.



