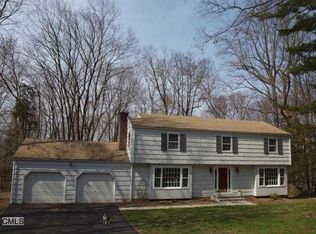They say good things come to those who wait, and this Tashua stunner may just be it Located in the Jane Ryan school district, this impeccably maintained, traditional colonial has been modernized and refreshed in all the right ways. Updated kitchen with garden window, newer porcelain tile floors and stainless steel appliances opens to dining room and a cozy family room with wood burning, brick fireplace and beautifully maintained hardwood floors, allowing a perfect setting for home entertaining. Walk out to generous wood deck with view of impressively well groomed yard is complete with a glorious stretch of undisturbed nature, a peaceful backdrop to any party or quiet get-together. Upper level boasts four bedrooms with wall to wall carpet (hardwood floors await underneath, including a master bedroom with full bath and two ample closets. Basement is finished with an abundance of storage space, allowing that dream playroom, recreation room or home office to finally become a reality. Central air, public water and sewer, natural gas, newer windows, 200 amp electrical Home exterior was freshly painted last year. Nothing to do but move in, this home is TRULY turn key. Sewer assessment paid in full Close to parks, shopping, historic landmarks Could this be it? Schedule your private showing today
This property is off market, which means it's not currently listed for sale or rent on Zillow. This may be different from what's available on other websites or public sources.


