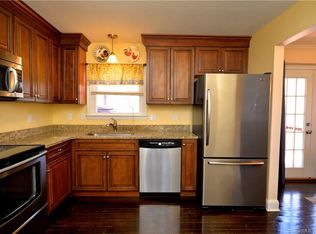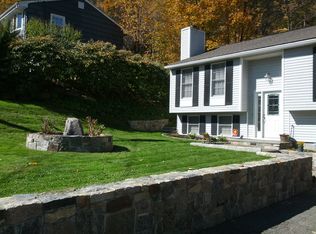Sold for $410,000 on 05/14/24
$410,000
50 Hillandale Road, Danbury, CT 06811
3beds
1,555sqft
Single Family Residence
Built in 1972
10,454.4 Square Feet Lot
$506,300 Zestimate®
$264/sqft
$3,592 Estimated rent
Home value
$506,300
$476,000 - $542,000
$3,592/mo
Zestimate® history
Loading...
Owner options
Explore your selling options
What's special
First time on the market, this lovely home has been well maintained and cared for over the years. While updating can be done, this home is move in ready and allows you to add your own touches as you see fit. The size from the outside is quite deceiving given this spacious ranch style home offers 3 bedrooms, a living room with a deck overlooking the Padanaram Reservoir, dining room, galley kitchen and a full bath, all on the main level. Hardwood floors throughout most of the main level and a one car garage are a plus! A huge bonus this home offers is the finished lower level. There are two walkouts in the lower level, a full bathroom with a stand up shower, sliders to the back yard, interior access and plenty of space to spread out. *Driveway is owned by 50 Hillandale. Neighbor has been granted the right to use for access. Maintenance of that portion is shared by both. Documentation with specifics provided upon request.*
Zillow last checked: 8 hours ago
Listing updated: October 01, 2024 at 02:00am
Listed by:
Cindy L. Sevell 203-231-9612,
Howard Hanna Rand Realty 203-431-1400
Bought with:
Hesli Ribeiro, RES.0800875
Coldwell Banker Realty
Source: Smart MLS,MLS#: 24004868
Facts & features
Interior
Bedrooms & bathrooms
- Bedrooms: 3
- Bathrooms: 2
- Full bathrooms: 2
Primary bedroom
- Features: Hardwood Floor
- Level: Main
Bedroom
- Features: Hardwood Floor
- Level: Main
Bedroom
- Features: Hardwood Floor
- Level: Main
Dining room
- Features: Combination Liv/Din Rm, Hardwood Floor
- Level: Main
Kitchen
- Features: Galley, Tile Floor
- Level: Main
Kitchen
- Features: Eating Space, Laundry Hookup
- Level: Lower
Living room
- Features: Bay/Bow Window, Balcony/Deck, Combination Liv/Din Rm, Hardwood Floor
- Level: Main
Rec play room
- Features: Full Bath, Sliders, Wall/Wall Carpet
- Level: Lower
Heating
- Baseboard, Electric
Cooling
- Window Unit(s)
Appliances
- Included: Electric Range, Oven/Range, Microwave, Refrigerator, Dishwasher, Washer, Water Heater
- Laundry: Lower Level
Features
- Basement: Partial,Heated,Storage Space,Interior Entry,Partially Finished,Walk-Out Access,Liveable Space
- Attic: None
- Has fireplace: No
Interior area
- Total structure area: 1,555
- Total interior livable area: 1,555 sqft
- Finished area above ground: 960
- Finished area below ground: 595
Property
Parking
- Total spaces: 1
- Parking features: Attached
- Attached garage spaces: 1
Features
- Patio & porch: Deck
- Has view: Yes
- View description: Water
- Has water view: Yes
- Water view: Water
- Waterfront features: Waterfront
Lot
- Size: 10,454 sqft
- Features: Few Trees, Sloped
Details
- Parcel number: 69589
- Zoning: RA40
Construction
Type & style
- Home type: SingleFamily
- Architectural style: Ranch
- Property subtype: Single Family Residence
Materials
- Vinyl Siding
- Foundation: Concrete Perimeter
- Roof: Asphalt
Condition
- New construction: No
- Year built: 1972
Utilities & green energy
- Sewer: Septic Tank
- Water: Well
Community & neighborhood
Location
- Region: Danbury
Price history
| Date | Event | Price |
|---|---|---|
| 5/14/2024 | Sold | $410,000+17.2%$264/sqft |
Source: | ||
| 4/25/2024 | Pending sale | $349,900$225/sqft |
Source: | ||
| 3/20/2024 | Listed for sale | $349,900$225/sqft |
Source: | ||
Public tax history
| Year | Property taxes | Tax assessment |
|---|---|---|
| 2025 | $5,704 +2.2% | $228,270 |
| 2024 | $5,579 +4.8% | $228,270 |
| 2023 | $5,326 +24.8% | $228,270 +51% |
Find assessor info on the county website
Neighborhood: 06811
Nearby schools
GreatSchools rating
- 4/10King Street Primary SchoolGrades: K-3Distance: 1 mi
- 2/10Broadview Middle SchoolGrades: 6-8Distance: 2.8 mi
- 2/10Danbury High SchoolGrades: 9-12Distance: 1.2 mi

Get pre-qualified for a loan
At Zillow Home Loans, we can pre-qualify you in as little as 5 minutes with no impact to your credit score.An equal housing lender. NMLS #10287.
Sell for more on Zillow
Get a free Zillow Showcase℠ listing and you could sell for .
$506,300
2% more+ $10,126
With Zillow Showcase(estimated)
$516,426
