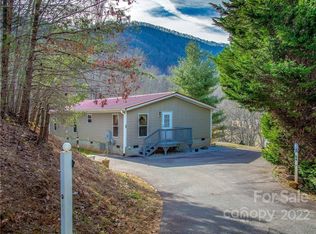Closed
$240,000
50 Hill And Dale Rd, Leicester, NC 28748
3beds
1,304sqft
Manufactured Home
Built in 2001
0.79 Acres Lot
$261,000 Zestimate®
$184/sqft
$1,871 Estimated rent
Home value
$261,000
$245,000 - $277,000
$1,871/mo
Zestimate® history
Loading...
Owner options
Explore your selling options
What's special
Nestled in a serene corner of beautiful Leicester, this property offers a quiet retreat just a short drive away from the vibrant heart of downtown Asheville. Welcome to 50 Hill and Dale Rd, a lovely 3 bed/2 bath home that's tucked away on a dead-end road that perfectly blends comfort, functionality, & natural beauty. The outdoor living space here is fantastic w/a charming, covered side porch overlooking the trees allowing for a nice spot to unwind after a long day, large back deck-great for entertaining, and an expansive yard for gardening, kids, pets & more. Come inside and bask in the warmth of natural light that floods through the spacious open floor plan, creating an inviting and cheerful ambiance. Features include a cozy fireplace in the living room. Huge chef's kitchen with an array of cabinets, pantry, breakfast bar, island and stainless-steel appliances. Oversized primary bedroom w/a large ensuite bath and walk-in closet. All this & more! See it today, before it's gone tomorrow
Zillow last checked: 8 hours ago
Listing updated: December 08, 2023 at 01:20pm
Listing Provided by:
Marie Reed Marie@MarieReedTeam.com,
Keller Williams Professionals
Bought with:
Alan Estrada Escobar
Dwell Realty Group
Source: Canopy MLS as distributed by MLS GRID,MLS#: 4073450
Facts & features
Interior
Bedrooms & bathrooms
- Bedrooms: 3
- Bathrooms: 2
- Full bathrooms: 2
- Main level bedrooms: 3
Primary bedroom
- Level: Main
Bedroom s
- Level: Main
Bedroom s
- Level: Main
Bathroom full
- Level: Main
Bathroom full
- Level: Main
Bar entertainment
- Level: Main
Breakfast
- Level: Main
Dining area
- Level: Main
Great room
- Level: Main
Kitchen
- Level: Main
Laundry
- Level: Main
Living room
- Level: Main
Other
- Level: Main
Heating
- Heat Pump
Cooling
- Heat Pump
Appliances
- Included: Dishwasher, Dryer, Electric Oven, Electric Range, Electric Water Heater, Microwave, Refrigerator, Washer
- Laundry: Laundry Room, Main Level
Features
- Breakfast Bar, Kitchen Island, Open Floorplan, Pantry, Walk-In Closet(s)
- Flooring: Carpet, Vinyl
- Has basement: No
- Fireplace features: Living Room
Interior area
- Total structure area: 1,304
- Total interior livable area: 1,304 sqft
- Finished area above ground: 1,304
- Finished area below ground: 0
Property
Parking
- Parking features: Driveway
- Has uncovered spaces: Yes
Features
- Levels: One
- Stories: 1
- Patio & porch: Covered, Front Porch, Side Porch
Lot
- Size: 0.79 Acres
- Features: Cleared, Paved, Wooded
Details
- Additional structures: Shed(s)
- Parcel number: 869988354600000
- Zoning: OU
- Special conditions: Standard
- Other equipment: Fuel Tank(s)
- Horse amenities: None
Construction
Type & style
- Home type: MobileManufactured
- Architectural style: Ranch
- Property subtype: Manufactured Home
Materials
- Vinyl
- Foundation: Crawl Space
- Roof: Metal
Condition
- New construction: No
- Year built: 2001
Utilities & green energy
- Sewer: Septic Installed
- Water: Shared Well
- Utilities for property: Propane
Community & neighborhood
Location
- Region: Leicester
- Subdivision: Hayes Place Estates
HOA & financial
HOA
- Has HOA: Yes
- HOA fee: $30 monthly
- Association name: John Christopher
- Association phone: 828-230-7045
Other
Other facts
- Listing terms: Cash,Conventional
- Road surface type: Asphalt, Paved
Price history
| Date | Event | Price |
|---|---|---|
| 12/8/2023 | Sold | $240,000-4%$184/sqft |
Source: | ||
| 10/19/2023 | Listed for sale | $250,000$192/sqft |
Source: | ||
| 10/16/2023 | Pending sale | $250,000$192/sqft |
Source: | ||
| 9/28/2023 | Listed for sale | $250,000+157.7%$192/sqft |
Source: | ||
| 7/2/2010 | Sold | $97,000+31.1%$74/sqft |
Source: Public Record Report a problem | ||
Public tax history
| Year | Property taxes | Tax assessment |
|---|---|---|
| 2025 | $646 +4.4% | $94,000 |
| 2024 | $618 +3.1% | $94,000 |
| 2023 | $600 +1.6% | $94,000 |
Find assessor info on the county website
Neighborhood: 28748
Nearby schools
GreatSchools rating
- 5/10Leicester ElementaryGrades: PK-4Distance: 3.2 mi
- 6/10Clyde A Erwin Middle SchoolGrades: 7-8Distance: 4.8 mi
- 3/10Clyde A Erwin HighGrades: PK,9-12Distance: 4.6 mi
Schools provided by the listing agent
- Elementary: Leicester/Eblen
- Middle: Clyde A Erwin
- High: Clyde A Erwin
Source: Canopy MLS as distributed by MLS GRID. This data may not be complete. We recommend contacting the local school district to confirm school assignments for this home.
