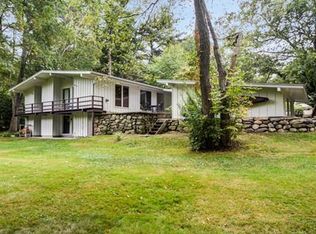Sold for $700,000
$700,000
50 Hiley Brook Rd, Stow, MA 01775
3beds
2,000sqft
Single Family Residence
Built in 1950
1.08 Acres Lot
$713,300 Zestimate®
$350/sqft
$4,199 Estimated rent
Home value
$713,300
$678,000 - $749,000
$4,199/mo
Zestimate® history
Loading...
Owner options
Explore your selling options
What's special
Relaxing and inviting off the beaten path you will find your treasure! Sunny Living room, Lots of hardwood and unique features. Gas cooking, Stainless appliances. Open living and dining room with a slider to the rear yard. 3 Bedrooms, 2 Baths, a Sauna. The current owner worked from his home office. Step outside on your screened porch. Fully fenced inground pool with patio. Garage with opener. Nature Abounds with a Beautiful Setting next to Elizabeth Brook, Walk to Snow Park, Marble Hill Conservation and Delaney Pond. Fish, Hike, Cross Country or Kayak. 25 Miles from Boston, Near commuter routes and minutes to the Acton Train. Stow is known for Golf, Apples, Small Farms, Trails, Lake Boon and the Assabet River, Nashoba Schools and so much more.
Zillow last checked: 8 hours ago
Listing updated: May 13, 2024 at 06:47pm
Listed by:
Kathleen Fisher 978-660-4318,
Fisher And Associates 978-897-3633
Bought with:
Donald Simon
Redfin Corp.
Source: MLS PIN,MLS#: 73222508
Facts & features
Interior
Bedrooms & bathrooms
- Bedrooms: 3
- Bathrooms: 2
- Full bathrooms: 2
Primary bedroom
- Features: Closet, Flooring - Wall to Wall Carpet
- Level: Second
- Area: 199.5
- Dimensions: 15.75 x 12.67
Bedroom 2
- Features: Closet, Flooring - Wall to Wall Carpet
- Level: First
- Area: 77.35
- Dimensions: 11.75 x 6.58
Bedroom 3
- Features: Closet, Flooring - Wall to Wall Carpet
- Level: Second
- Area: 68.71
- Dimensions: 8.08 x 8.5
Bathroom 1
- Level: Second
Bathroom 2
- Level: First
Family room
- Features: Bathroom - Full, Flooring - Vinyl, Cable Hookup, Exterior Access, Recessed Lighting, Lighting - Overhead
- Level: First
- Area: 159.25
- Dimensions: 13 x 12.25
Kitchen
- Features: Flooring - Hardwood, Dining Area, Breakfast Bar / Nook, Exterior Access, Open Floorplan, Recessed Lighting, Slider, Stainless Steel Appliances, Gas Stove, Lighting - Overhead
- Level: Second
- Area: 221.23
- Dimensions: 21.58 x 10.25
Living room
- Features: Flooring - Hardwood
- Level: Second
- Area: 285.98
- Dimensions: 21.58 x 13.25
Office
- Features: Closet, Flooring - Hardwood
- Level: First
- Area: 165.38
- Dimensions: 12.25 x 13.5
Heating
- Forced Air, Oil
Cooling
- None
Appliances
- Included: Water Heater, Range, Dishwasher, Refrigerator, Washer, Dryer
- Laundry: Flooring - Laminate, Electric Dryer Hookup, Washer Hookup, First Floor
Features
- Closet, Office, Entry Hall, Sauna/Steam/Hot Tub
- Flooring: Vinyl, Carpet, Hardwood, Flooring - Hardwood, Laminate
- Doors: Insulated Doors
- Windows: Insulated Windows
- Basement: Full
- Has fireplace: No
Interior area
- Total structure area: 2,000
- Total interior livable area: 2,000 sqft
Property
Parking
- Total spaces: 5
- Parking features: Attached, Garage Door Opener, Paved Drive, Paved
- Attached garage spaces: 1
- Uncovered spaces: 4
Features
- Patio & porch: Porch, Porch - Enclosed, Screened
- Exterior features: Porch, Porch - Enclosed, Porch - Screened, Pool - Inground, Rain Gutters, Garden
- Has private pool: Yes
- Pool features: In Ground
- Fencing: Fenced/Enclosed
- Has view: Yes
- View description: Scenic View(s), Water, Private Water View, Other Water View (See Remarks)
- Has water view: Yes
- Water view: Private,Other (See Remarks),Water
- Waterfront features: Stream, Lake/Pond, River, Beach Ownership(Public)
Lot
- Size: 1.08 Acres
- Features: Easements, Gentle Sloping
Details
- Parcel number: M:000R4 P:008,777397
- Zoning: R
Construction
Type & style
- Home type: SingleFamily
- Architectural style: Contemporary,Ranch,Raised Ranch
- Property subtype: Single Family Residence
Materials
- Frame
- Foundation: Concrete Perimeter
- Roof: Shingle,Asphalt/Composition Shingles
Condition
- Year built: 1950
Utilities & green energy
- Electric: Circuit Breakers
- Sewer: Private Sewer
- Water: Private
- Utilities for property: for Gas Range, for Electric Dryer, Washer Hookup
Community & neighborhood
Community
- Community features: Public Transportation, Shopping, Tennis Court(s), Park, Walk/Jog Trails, Golf, Bike Path, Conservation Area, House of Worship, Public School, Other
Location
- Region: Stow
Other
Other facts
- Listing terms: Other (See Remarks)
- Road surface type: Paved
Price history
| Date | Event | Price |
|---|---|---|
| 12/6/2024 | Listing removed | $670,000$335/sqft |
Source: MLS PIN #73311901 Report a problem | ||
| 11/29/2024 | Price change | $670,000-4.1%$335/sqft |
Source: MLS PIN #73311901 Report a problem | ||
| 11/19/2024 | Listed for sale | $699,000-0.1%$350/sqft |
Source: MLS PIN #73311901 Report a problem | ||
| 5/13/2024 | Sold | $700,000+87.9%$350/sqft |
Source: MLS PIN #73222508 Report a problem | ||
| 6/28/2016 | Sold | $372,500-5.7%$186/sqft |
Source: Public Record Report a problem | ||
Public tax history
| Year | Property taxes | Tax assessment |
|---|---|---|
| 2025 | $9,379 +1.1% | $538,400 -1.5% |
| 2024 | $9,276 +6.8% | $546,600 +14.1% |
| 2023 | $8,682 +7.4% | $478,900 +18.4% |
Find assessor info on the county website
Neighborhood: 01775
Nearby schools
GreatSchools rating
- 6/10Center SchoolGrades: PK-5Distance: 1.6 mi
- 7/10Hale Middle SchoolGrades: 6-8Distance: 1.7 mi
- 8/10Nashoba Regional High SchoolGrades: 9-12Distance: 4.8 mi
Schools provided by the listing agent
- Elementary: Center
- Middle: Hale
- High: Nashoba
Source: MLS PIN. This data may not be complete. We recommend contacting the local school district to confirm school assignments for this home.
Get a cash offer in 3 minutes
Find out how much your home could sell for in as little as 3 minutes with a no-obligation cash offer.
Estimated market value$713,300
Get a cash offer in 3 minutes
Find out how much your home could sell for in as little as 3 minutes with a no-obligation cash offer.
Estimated market value
$713,300
