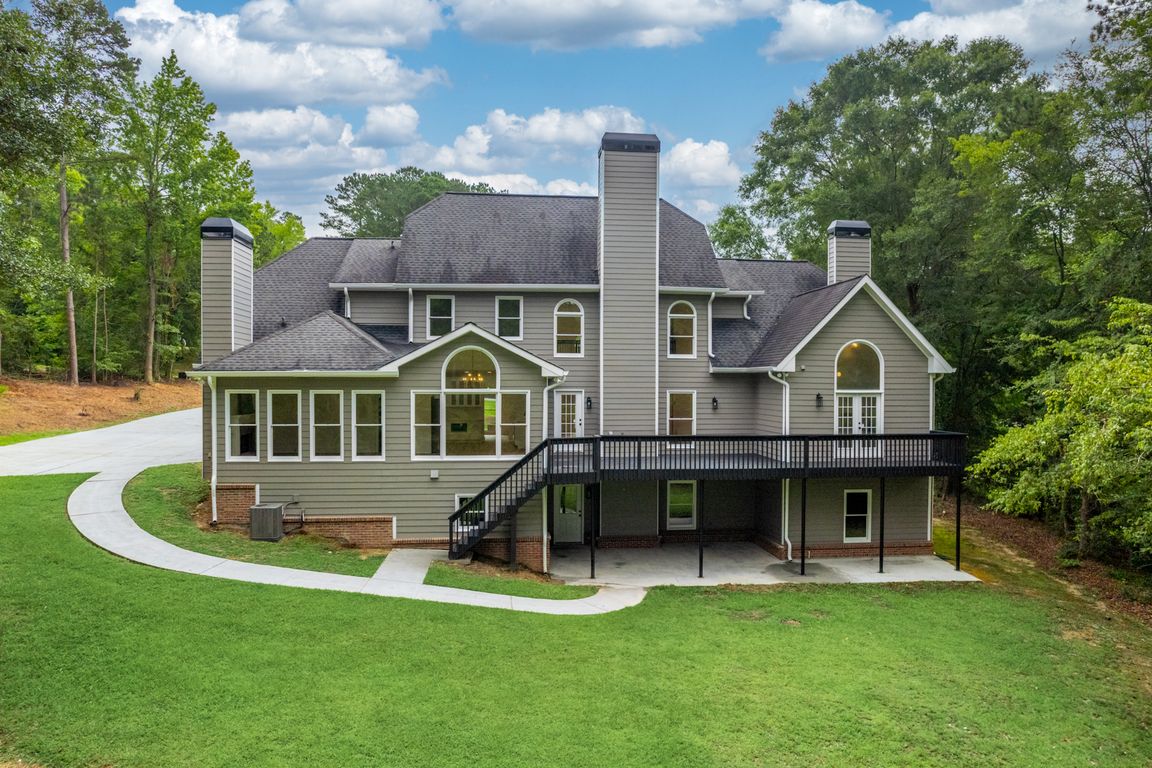
For salePrice cut: $9.1K (11/6)
$639,900
4beds
3,592sqft
50 Highlands Ridge Lane Lane, Oxford, GA 30054
4beds
3,592sqft
Single family residence
Built in 1995
2.39 Acres
3 Garage spaces
$178 price/sqft
$75 annually HOA fee
What's special
Shaker-style cabinetryOpen airy floor planCatwalk-style hallwayCozy family roomBrand-new stainless steel appliancesBreakfast areaDramatic two-story foyer
Welcome to this beautifully updated brick home nestled on 2.39 acres in charming Oxford, Georgia. Step through the dramatic two-story foyer and be greeted by an open, airy floor plan that exudes timeless elegance and modern flair. New LVP flooring flows throughout the main level, creating a sleek and cohesive feel. ...
- 127 days |
- 564 |
- 40 |
Source: Hive MLS,MLS#: CM1027853 Originating MLS: Athens Area Association of REALTORS
Originating MLS: Athens Area Association of REALTORS
Travel times
Living Room
Kitchen
Primary Bedroom
Zillow last checked: 8 hours ago
Listing updated: November 06, 2025 at 07:55am
Listed by:
Evelyn Vanoostrom 770-616-4460,
Algin Realty,
Kim Martin 770-826-0323,
Algin Realty
Source: Hive MLS,MLS#: CM1027853 Originating MLS: Athens Area Association of REALTORS
Originating MLS: Athens Area Association of REALTORS
Facts & features
Interior
Bedrooms & bathrooms
- Bedrooms: 4
- Bathrooms: 4
- Full bathrooms: 3
- 1/2 bathrooms: 1
- Main level bathrooms: 2
- Main level bedrooms: 1
Bedroom 1
- Level: Main
- Dimensions: 0 x 0
Bedroom 1
- Level: Upper
- Dimensions: 0 x 0
Bedroom 2
- Level: Upper
- Dimensions: 0 x 0
Bedroom 3
- Level: Upper
- Dimensions: 0 x 0
Bathroom 1
- Level: Upper
- Dimensions: 0 x 0
Bathroom 1
- Level: Main
- Dimensions: 0 x 0
Bathroom 2
- Level: Main
- Dimensions: 0 x 0
Bathroom 2
- Level: Upper
- Dimensions: 0 x 0
Heating
- Central
Cooling
- Central Air, Electric
Appliances
- Included: Dishwasher, Oven, Range
- Laundry: In Hall, Laundry Room
Features
- Breakfast Area, Cathedral Ceiling(s), Double Vanity
- Flooring: Carpet, Marble, Other
- Basement: Full,Bath/Stubbed,Unfinished
- Number of fireplaces: 4
- Fireplace features: Factory Built, Family Room, Great Room, Other
Interior area
- Total interior livable area: 3,592 sqft
Video & virtual tour
Property
Parking
- Total spaces: 3
- Parking features: Attached, Parking Available
- Garage spaces: 3
Features
- Patio & porch: Deck
- Exterior features: Deck
Lot
- Size: 2.39 Acres
- Features: Back Yard, Private
Details
- Parcel number: 0021000000010000
- Zoning: R1
Construction
Type & style
- Home type: SingleFamily
- Architectural style: Traditional
- Property subtype: Single Family Residence
Materials
- Brick, Other
Condition
- Year built: 1995
Utilities & green energy
- Sewer: Septic Tank
- Water: Public
Community & HOA
Community
- Subdivision: Highlands of Haynes Creek
HOA
- Has HOA: Yes
- HOA fee: $75 annually
Location
- Region: Oxford
Financial & listing details
- Price per square foot: $178/sqft
- Tax assessed value: $544,600
- Annual tax amount: $5,421
- Date on market: 7/7/2025
- Cumulative days on market: 127 days
- Listing agreement: Exclusive Right To Sell
- Listing terms: Cash,Conventional,FHA,VA Loan
- Road surface type: Paved