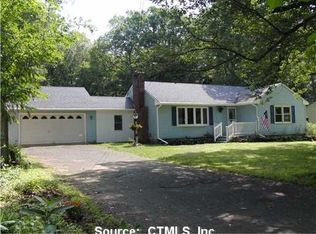Sold for $292,500
$292,500
50 Highland Road, Mansfield, CT 06250
3beds
1,026sqft
Single Family Residence
Built in 1955
0.8 Acres Lot
$327,500 Zestimate®
$285/sqft
$2,137 Estimated rent
Home value
$327,500
$311,000 - $344,000
$2,137/mo
Zestimate® history
Loading...
Owner options
Explore your selling options
What's special
Available now! An affordable low maintenance Ranch on a large open lot in a Mansfield neighborhood. This beauty has newly refinished hardwood floors, replacement windows, fresh paint, a one car garage and many possibilities. The open floor plan provides for many options in the oversized living room. There is an eat-in kitchen with newer cabinets and countertops, and is fully applianced. The bedrooms are good sized and there is even a finished room in the basement that could be used as a 4th bedroom or office. You will enjoy your family picnics in the spacious and serene backyard, which has a 12x12 shed. It's time for you to own this beauty! Sale subject to Probate Court approval.
Zillow last checked: 9 hours ago
Listing updated: October 01, 2024 at 12:30am
Listed by:
Daniel A. Wilson 860-977-5598,
The Wilson Company of CT 860-643-1108
Bought with:
Catherine Evans, RES.0795397
Coldwell Banker Realty
Source: Smart MLS,MLS#: 24006589
Facts & features
Interior
Bedrooms & bathrooms
- Bedrooms: 3
- Bathrooms: 1
- Full bathrooms: 1
Primary bedroom
- Features: Ceiling Fan(s), Hardwood Floor
- Level: Main
- Area: 195 Square Feet
- Dimensions: 13 x 15
Bedroom
- Level: Main
- Area: 130 Square Feet
- Dimensions: 10 x 13
Bedroom
- Features: Ceiling Fan(s), Hardwood Floor
- Level: Main
- Area: 130 Square Feet
- Dimensions: 10 x 13
Dining room
- Features: Ceiling Fan(s), Hardwood Floor
- Level: Main
- Area: 234 Square Feet
- Dimensions: 13 x 18
Kitchen
- Features: Ceiling Fan(s), Dining Area, Vinyl Floor
- Level: Main
- Area: 210 Square Feet
- Dimensions: 14 x 15
Living room
- Level: Main
Other
- Level: Lower
- Area: 130 Square Feet
- Dimensions: 10 x 13
Heating
- Hot Water, Oil
Cooling
- None
Appliances
- Included: Oven/Range, Microwave, Refrigerator, Dishwasher, Water Heater
Features
- Wired for Data, Open Floorplan
- Windows: Thermopane Windows
- Basement: Full,Sump Pump,Interior Entry,Partially Finished,Concrete
- Attic: Access Via Hatch
- Has fireplace: No
Interior area
- Total structure area: 1,026
- Total interior livable area: 1,026 sqft
- Finished area above ground: 1,026
Property
Parking
- Total spaces: 3
- Parking features: Attached, Off Street
- Attached garage spaces: 1
Lot
- Size: 0.80 Acres
- Features: Few Trees, Level, Open Lot
Details
- Parcel number: 1631779
- Zoning: RAR90
Construction
Type & style
- Home type: SingleFamily
- Architectural style: Ranch
- Property subtype: Single Family Residence
Materials
- Vinyl Siding
- Foundation: Concrete Perimeter
- Roof: Asphalt
Condition
- New construction: No
- Year built: 1955
Utilities & green energy
- Sewer: Septic Tank
- Water: Well
Green energy
- Energy efficient items: Windows
Community & neighborhood
Community
- Community features: Golf, Library, Medical Facilities, Park, Public Rec Facilities, Shopping/Mall
Location
- Region: Mansfield
Price history
| Date | Event | Price |
|---|---|---|
| 6/17/2024 | Sold | $292,500-2.5%$285/sqft |
Source: | ||
| 5/28/2024 | Pending sale | $299,900$292/sqft |
Source: | ||
| 4/6/2024 | Listed for sale | $299,900+97.3%$292/sqft |
Source: | ||
| 1/1/2022 | Listing removed | -- |
Source: | ||
| 12/8/2021 | Listed for rent | $1,600+6.7%$2/sqft |
Source: | ||
Public tax history
| Year | Property taxes | Tax assessment |
|---|---|---|
| 2025 | $3,960 +13.7% | $198,000 +73.5% |
| 2024 | $3,482 -3.2% | $114,100 |
| 2023 | $3,596 +3.8% | $114,100 |
Find assessor info on the county website
Neighborhood: 06250
Nearby schools
GreatSchools rating
- NAAnnie E. Vinton SchoolGrades: PK-1Distance: 0.9 mi
- 7/10Mansfield Middle School SchoolGrades: 5-8Distance: 2.9 mi
- 8/10E. O. Smith High SchoolGrades: 9-12Distance: 4.5 mi
Schools provided by the listing agent
- High: E. O. Smith
Source: Smart MLS. This data may not be complete. We recommend contacting the local school district to confirm school assignments for this home.
Get pre-qualified for a loan
At Zillow Home Loans, we can pre-qualify you in as little as 5 minutes with no impact to your credit score.An equal housing lender. NMLS #10287.
Sell for more on Zillow
Get a Zillow Showcase℠ listing at no additional cost and you could sell for .
$327,500
2% more+$6,550
With Zillow Showcase(estimated)$334,050
