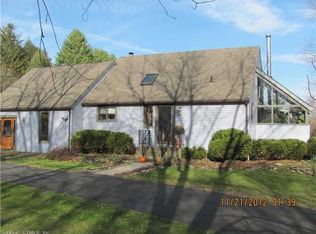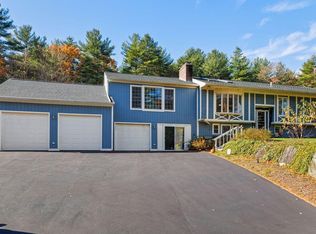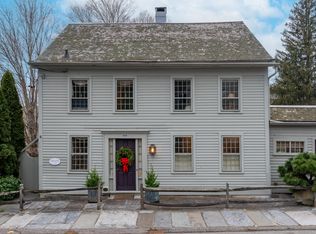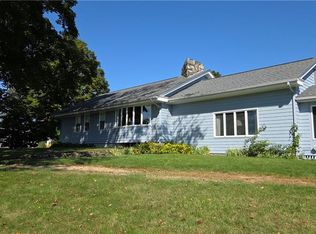This expansive Cape Cod-style home is a hidden gem, situated on 2.72 acres with a wraparound driveway complemented by an additional parking area. The two-car garage is located beneath the house, and the home features spacious rooms with ample storage throughout. The dining room boasts a beautiful fieldstone fireplace, while the bar area is carpeted wall-to-wall. The kitchen offers abundant cabinetry, a woodstove, a built-in oven, and an island with a cooktop. A cozy enclosed porch off the kitchen leads to the backyard, where an in-ground pool awaits restoration. The pool house requires repairs or replacement. The formal living room is highlighted by a charming bow window, and the office is conveniently located off the foyer. Additionally, a library-potentially convertible into a bedroom-adds versatility to the home. The first-floor bedroom includes an attached changing room, while the second-level primary bedroom features an adjoining room with a closet. An In-Law apartment, complete with hardwood floors, includes an open-concept kitchen and living area, one bedroom, and a bathroom with space for a stackable washer and dryer. The apartment is currently leased. A two-story barn is also on the property and requires roof repairs. The second floor of the main home includes three additional bedrooms. Offered below market value, in need of renovations. This home presents a fantastic opportunity. Recent updates include a new roof (2023) and a furnace installed in 2018.
For sale
Price cut: $465K (12/3)
$465,000
50 High Street, Plainfield, CT 06354
4beds
5,176sqft
Est.:
Single Family Residence
Built in 1966
2.72 Acres Lot
$-- Zestimate®
$90/sqft
$-- HOA
What's special
Two-story barnBeautiful fieldstone fireplaceCape cod-style homeIn-law apartmentTwo-car garageCozy enclosed porchWraparound driveway
- 289 days |
- 1,128 |
- 56 |
Zillow last checked: 8 hours ago
Listing updated: November 03, 2025 at 09:08pm
Listed by:
Liz Lavallee (860)208-3240,
Dawn Taylor Real Estate 407-619-3566
Source: Smart MLS,MLS#: 24075544
Tour with a local agent
Facts & features
Interior
Bedrooms & bathrooms
- Bedrooms: 4
- Bathrooms: 4
- Full bathrooms: 4
Primary bedroom
- Features: Full Bath, Walk-In Closet(s), Wall/Wall Carpet
- Level: Upper
Bedroom
- Features: Walk-In Closet(s), Wall/Wall Carpet
- Level: Upper
- Area: 340.8 Square Feet
- Dimensions: 14.2 x 24
Bedroom
- Features: 2 Story Window(s), Wall/Wall Carpet
- Level: Upper
- Area: 376.25 Square Feet
- Dimensions: 17.5 x 21.5
Bedroom
- Features: Walk-In Closet(s), Wall/Wall Carpet
- Level: Upper
Den
- Features: Wall/Wall Carpet
- Level: Main
- Area: 140 Square Feet
- Dimensions: 10 x 14
Dining room
- Features: Dry Bar, Fireplace
- Level: Main
- Area: 384 Square Feet
- Dimensions: 16 x 24
Kitchen
- Features: Country, Wood Stove
- Level: Main
- Area: 404.8 Square Feet
- Dimensions: 18.4 x 22
Living room
- Features: Wall/Wall Carpet
- Level: Main
- Area: 361.6 Square Feet
- Dimensions: 16 x 22.6
Office
- Features: Wall/Wall Carpet
- Level: Upper
- Area: 403.2 Square Feet
- Dimensions: 14 x 28.8
Other
- Features: Wall/Wall Carpet
- Level: Main
- Area: 153 Square Feet
- Dimensions: 8.5 x 18
Other
- Features: Vinyl Floor
- Level: Upper
- Area: 89.25 Square Feet
- Dimensions: 8.5 x 10.5
Heating
- Forced Air, Oil
Cooling
- None
Appliances
- Included: Electric Cooktop, Oven, Dishwasher, Water Heater
- Laundry: Upper Level
Features
- In-Law Floorplan, Smart Thermostat
- Doors: Storm Door(s)
- Basement: Full,Unfinished,Storage Space,Garage Access,Concrete
- Attic: None
- Number of fireplaces: 1
Interior area
- Total structure area: 5,176
- Total interior livable area: 5,176 sqft
- Finished area above ground: 5,176
Property
Parking
- Total spaces: 5
- Parking features: Attached, Other, Paved, Off Street
- Attached garage spaces: 2
Features
- Patio & porch: Porch
- Has private pool: Yes
- Pool features: In Ground
Lot
- Size: 2.72 Acres
- Features: Level, Rolling Slope
Details
- Additional structures: Barn(s), Pool House
- Parcel number: 1702501
- Zoning: RA60
Construction
Type & style
- Home type: SingleFamily
- Architectural style: Cape Cod
- Property subtype: Single Family Residence
Materials
- Stone, Wood Siding
- Foundation: Concrete Perimeter
- Roof: Asphalt
Condition
- New construction: No
- Year built: 1966
Utilities & green energy
- Sewer: Public Sewer
- Water: Well
- Utilities for property: Cable Available
Green energy
- Energy efficient items: Doors
Community & HOA
Community
- Features: Park, Pool, Public Rec Facilities
- Subdivision: Moosup
HOA
- Has HOA: No
Location
- Region: Moosup
Financial & listing details
- Price per square foot: $90/sqft
- Tax assessed value: $492,350
- Annual tax amount: $11,624
- Date on market: 2/24/2025
- Exclusions: Refrigerator
Estimated market value
Not available
Estimated sales range
Not available
$4,890/mo
Price history
Price history
| Date | Event | Price |
|---|---|---|
| 12/3/2025 | Pending sale | -- |
Source: | ||
| 9/10/2025 | Listed for sale | $465,000$90/sqft |
Source: | ||
| 8/3/2025 | Pending sale | $465,000$90/sqft |
Source: | ||
| 6/18/2025 | Price change | $465,000-6.1%$90/sqft |
Source: | ||
| 6/14/2025 | Pending sale | $495,000$96/sqft |
Source: | ||
Public tax history
Public tax history
| Year | Property taxes | Tax assessment |
|---|---|---|
| 2025 | $11,624 +2.4% | $492,350 |
| 2024 | $11,349 +0.5% | $492,350 |
| 2023 | $11,295 -38.4% | $492,350 -18% |
Find assessor info on the county website
BuyAbility℠ payment
Est. payment
$3,112/mo
Principal & interest
$2294
Property taxes
$655
Home insurance
$163
Climate risks
Neighborhood: 06354
Nearby schools
GreatSchools rating
- 4/10Moosup Elementary SchoolGrades: K-3Distance: 0.4 mi
- 4/10Plainfield Central Middle SchoolGrades: 6-8Distance: 3.9 mi
- 2/10Plainfield High SchoolGrades: 9-12Distance: 1.6 mi
Schools provided by the listing agent
- High: Plainfield
Source: Smart MLS. This data may not be complete. We recommend contacting the local school district to confirm school assignments for this home.
- Loading
- Loading






