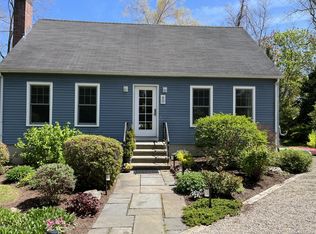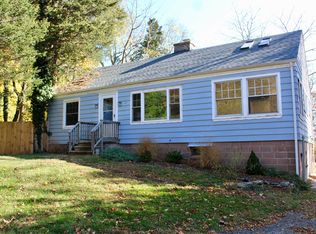Sold for $1,260,000
$1,260,000
50 High Ridge Road, Guilford, CT 06437
3beds
4,065sqft
Single Family Residence
Built in 1989
0.94 Acres Lot
$1,317,700 Zestimate®
$310/sqft
$4,929 Estimated rent
Home value
$1,317,700
$1.16M - $1.49M
$4,929/mo
Zestimate® history
Loading...
Owner options
Explore your selling options
What's special
Phenomenal contemporary known as "The see through house" is more than a home, it's a living masterpiece. Crafted with an artful fusion of glass & handcrafted wood, every inch of this multi-level marvel is seamlessly integrated with natural landscape & captivating views of Long Island Sound.A glass bridge leads to an open floor plan with wooden beams, soaring ceilings & loads of natural light. Huge sunken great room with built ins & a wall of windows.The heart of the home lies in its kitchen with a 2 story atrium, birch cabinets,7' butcher block island & high end appl. The adjacent dining room has an oversized picture window, offering uninterrupted views of LI Sound & meticulously landscaped gardens. The main floor exits to a new oversized Thermory ash deck to host incredible parties,bird watching, or take in the jaw dropping sunrise/sunsets.The 2nd level bathed in sunlight has a reading/TV loft & full bth.The 3rd & 4th level feature amazing bedrooms with endless water views including a dramatic primary suite with an oak barrel ceiling, teak floors & spa tub. Ascend a few steps from a rooftop deck to behold a studio/office space that defies gravity, seemingly floating above the peaceful gardens below, an architectural marvel in its own right. Words fail to capture this extraordinary home which combines a shoreline lifestyle with natural surroundings & stunning architecture. You must experience it firsthand.Newer boiler,roofs & HW.Min to Guilford center.Association beach rights Quick walk to the sandy private association Mulberry Point beach. 2 minute drive to the quaint downtown of Guilford, shopping and the train. 20 minutes to Yale.
Zillow last checked: 8 hours ago
Listing updated: October 01, 2024 at 12:30am
Listed by:
THE SUSAN SANTORO TEAM,
Susan Santoro 203-605-5297,
William Pitt Sotheby's Int'l 203-453-2533
Bought with:
Sarah B. Luce-Del Prete, RES.0788594
Seabury Hill REALTORS
Source: Smart MLS,MLS#: 24010741
Facts & features
Interior
Bedrooms & bathrooms
- Bedrooms: 3
- Bathrooms: 3
- Full bathrooms: 2
- 1/2 bathrooms: 1
Primary bedroom
- Features: Vaulted Ceiling(s), Bedroom Suite, Whirlpool Tub, Hardwood Floor
- Level: Other
- Area: 340 Square Feet
- Dimensions: 17 x 20
Bedroom
- Features: Hardwood Floor
- Level: Upper
- Area: 260 Square Feet
- Dimensions: 13 x 20
Bedroom
- Features: Hardwood Floor
- Level: Upper
- Area: 408 Square Feet
- Dimensions: 17 x 24
Dining room
- Features: Hardwood Floor
- Level: Main
- Area: 182 Square Feet
- Dimensions: 13 x 14
Kitchen
- Features: Kitchen Island
- Level: Main
- Area: 200 Square Feet
- Dimensions: 10 x 20
Living room
- Features: Built-in Features, Hardwood Floor
- Level: Main
- Area: 400 Square Feet
- Dimensions: 20 x 20
Loft
- Features: Hardwood Floor
- Level: Upper
- Area: 100 Square Feet
- Dimensions: 10 x 10
Study
- Features: Skylight
- Level: Upper
- Area: 252 Square Feet
- Dimensions: 14 x 18
Heating
- Hot Water, Propane
Cooling
- Ductless, Wall Unit(s)
Appliances
- Included: Oven/Range, Refrigerator, Washer, Dryer, Water Heater
- Laundry: Lower Level
Features
- Open Floorplan
- Basement: Partial
- Attic: None
- Has fireplace: No
Interior area
- Total structure area: 4,065
- Total interior livable area: 4,065 sqft
- Finished area above ground: 4,065
Property
Parking
- Total spaces: 2
- Parking features: Carport, Driveway
- Garage spaces: 2
- Has carport: Yes
- Has uncovered spaces: Yes
Features
- Patio & porch: Deck, Covered
- Exterior features: Garden
- Has view: Yes
- View description: Water
- Has water view: Yes
- Water view: Water
- Waterfront features: Walk to Water, Beach Access, Association Required
Lot
- Size: 0.94 Acres
- Features: Open Lot
Details
- Parcel number: 1113538
- Zoning: R-2
Construction
Type & style
- Home type: SingleFamily
- Architectural style: Contemporary
- Property subtype: Single Family Residence
Materials
- Cedar
- Foundation: Concrete Perimeter
- Roof: Flat
Condition
- New construction: No
- Year built: 1989
Utilities & green energy
- Sewer: Septic Tank
- Water: Well
Community & neighborhood
Community
- Community features: Library, Medical Facilities, Paddle Tennis, Playground, Tennis Court(s)
Location
- Region: Guilford
- Subdivision: Mulberry Point
HOA & financial
HOA
- Has HOA: Yes
- HOA fee: $200 annually
- Amenities included: Lake/Beach Access
Price history
| Date | Event | Price |
|---|---|---|
| 9/4/2024 | Sold | $1,260,000-6.7%$310/sqft |
Source: | ||
| 8/4/2024 | Pending sale | $1,350,000$332/sqft |
Source: | ||
| 5/16/2024 | Listed for sale | $1,350,000+260%$332/sqft |
Source: | ||
| 8/31/2001 | Sold | $375,000$92/sqft |
Source: | ||
Public tax history
| Year | Property taxes | Tax assessment |
|---|---|---|
| 2025 | $15,420 +4% | $557,690 |
| 2024 | $14,823 +2.7% | $557,690 |
| 2023 | $14,433 +29.3% | $557,690 +66.2% |
Find assessor info on the county website
Neighborhood: 06437
Nearby schools
GreatSchools rating
- 7/10A. W. Cox SchoolGrades: K-4Distance: 2 mi
- 8/10E. C. Adams Middle SchoolGrades: 7-8Distance: 2.3 mi
- 9/10Guilford High SchoolGrades: 9-12Distance: 4 mi
Schools provided by the listing agent
- Elementary: A. W. Cox
- High: Guilford
Source: Smart MLS. This data may not be complete. We recommend contacting the local school district to confirm school assignments for this home.
Get pre-qualified for a loan
At Zillow Home Loans, we can pre-qualify you in as little as 5 minutes with no impact to your credit score.An equal housing lender. NMLS #10287.
Sell with ease on Zillow
Get a Zillow Showcase℠ listing at no additional cost and you could sell for —faster.
$1,317,700
2% more+$26,354
With Zillow Showcase(estimated)$1,344,054

