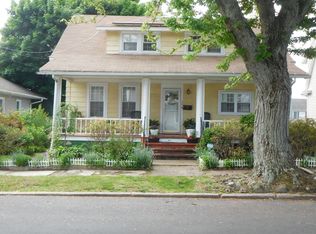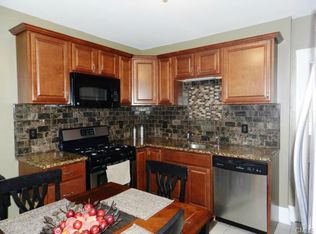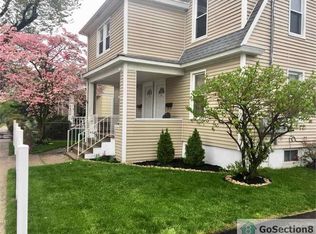This ranch style home would be an ideal home for the first time home buyer and anyone considering downsizing. A perfect investment to make with just a few extra touches to make this your own. Remodeled kitchen with abundance of cabinetry. Living room and dining room with hardwood floor through out. There are generous size bedrooms with one full bath on the first floor. Detached 1 car garage. Priced to sell.
This property is off market, which means it's not currently listed for sale or rent on Zillow. This may be different from what's available on other websites or public sources.



