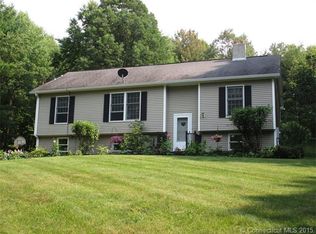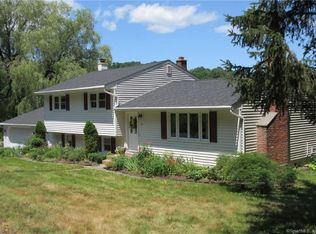Sold for $1,295,000 on 10/06/25
$1,295,000
50 Hickory Hill Road, Morris, CT 06763
3beds
3,546sqft
Single Family Residence
Built in 1959
3.59 Acres Lot
$1,309,300 Zestimate®
$365/sqft
$6,295 Estimated rent
Home value
$1,309,300
$1.11M - $1.53M
$6,295/mo
Zestimate® history
Loading...
Owner options
Explore your selling options
What's special
This unique, extensively renovated residence offers exceptional craftsmanship, timeless character, & limitless possibilities. Designed for comfort, essentials are on the main level. A remarkable temperature-controlled custom barn enhances the property-perfect for a car collector with room for 6+ vehicles, or able to transform into a state-of-the-art equestrian facility, guest house, or exclusive Airbnb retreat. Inside, a soaring 2-story great room flows seamlessly into the chef's kitchen, boasting handcrafted cabinetry, soapstone sink & counters, vaulted ceilings, & premium commercial-grade appliances. Distinctive details include skip-sawn oak floors, striking barn trusses, & a stunning brick fireplace. A 12-foot sliding glass wall opens to a 3-season enclosed sunroom, creating the ultimate indoor-outdoor living space with an impressive outdoor kitchen featuring high-end Lynx appliances. The main floor primary suite offers a wood-burning fireplace, walk-in closet, & spa-like bath. A second bedroom & full bath with laundry complete the main level. Upstairs, the third bedroom features a brand-new walk-in closet. The lower level offers heated floors, refreshed family room with new ceiling & recessed lighting, a bedroom suite, & walk-out access to a covered patio & hot tub. Distinguishing this property are 3 fireplaces, 3-bay heated garage, newer mechanicals, whole-house generator, & equestrian potential. A rare Litchfield Hills find, blending luxury & versatility. Agent Related
Zillow last checked: 8 hours ago
Listing updated: October 07, 2025 at 07:06am
Listed by:
Heather Roque 203-525-4095,
Regency Real Estate, LLC 860-945-9868
Bought with:
Connie Trolle, REB.0755958
Litchfield Hills Properties LLC
Devon O'Neill
Litchfield Hills Properties LLC
Source: Smart MLS,MLS#: 24120873
Facts & features
Interior
Bedrooms & bathrooms
- Bedrooms: 3
- Bathrooms: 3
- Full bathrooms: 3
Primary bedroom
- Features: Fireplace, Full Bath, Walk-In Closet(s), Hardwood Floor
- Level: Main
- Area: 224 Square Feet
- Dimensions: 14 x 16
Bedroom
- Features: L-Shaped
- Level: Main
- Area: 198 Square Feet
- Dimensions: 11 x 18
Bedroom
- Features: Remodeled, Walk-In Closet(s), Hardwood Floor
- Level: Upper
- Area: 665 Square Feet
- Dimensions: 19 x 35
Family room
- Features: Built-in Features, Entertainment Center, Fireplace, Wood Stove
- Level: Lower
- Area: 496 Square Feet
- Dimensions: 16 x 31
Kitchen
- Features: High Ceilings, Beamed Ceilings, Dining Area, Kitchen Island, Sliders, Wide Board Floor
- Level: Main
- Area: 480 Square Feet
- Dimensions: 20 x 24
Living room
- Features: High Ceilings, Beamed Ceilings, Gas Log Fireplace, Fireplace, Hardwood Floor, Wide Board Floor
- Level: Main
- Area: 480 Square Feet
- Dimensions: 20 x 24
Other
- Features: Bedroom Suite, Full Bath, Hot Tub, Stall Shower, Patio/Terrace
- Level: Lower
- Area: 143 Square Feet
- Dimensions: 13 x 11
Heating
- Baseboard, Forced Air, Radiant, Propane
Cooling
- Central Air
Appliances
- Included: Oven/Range, Microwave, Refrigerator, Dishwasher, Washer, Dryer, Water Heater, Tankless Water Heater
- Laundry: Main Level, Mud Room
Features
- Open Floorplan, Entrance Foyer
- Doors: French Doors
- Basement: Full,Heated,Storage Space,Finished,Interior Entry,Liveable Space
- Attic: Walk-up
- Number of fireplaces: 3
Interior area
- Total structure area: 3,546
- Total interior livable area: 3,546 sqft
- Finished area above ground: 2,948
- Finished area below ground: 598
Property
Parking
- Total spaces: 3
- Parking features: Attached, Garage Door Opener
- Attached garage spaces: 3
Features
- Levels: Multi/Split
- Patio & porch: Screened, Enclosed, Porch, Covered
- Exterior features: Rain Gutters, Garden, Stone Wall
- Fencing: Partial
Lot
- Size: 3.59 Acres
- Features: Cleared
Details
- Additional structures: Barn(s)
- Parcel number: 825001
- Zoning: R-5
- Other equipment: Generator
- Horses can be raised: Yes
Construction
Type & style
- Home type: SingleFamily
- Architectural style: Ranch,Split Level
- Property subtype: Single Family Residence
Materials
- Wood Siding
- Foundation: Concrete Perimeter
- Roof: Asphalt
Condition
- New construction: No
- Year built: 1959
Utilities & green energy
- Sewer: Septic Tank
- Water: Well
Community & neighborhood
Community
- Community features: Lake, Library
Location
- Region: Morris
Price history
| Date | Event | Price |
|---|---|---|
| 10/6/2025 | Sold | $1,295,000-6.2%$365/sqft |
Source: | ||
| 9/1/2025 | Pending sale | $1,379,999$389/sqft |
Source: | ||
| 8/26/2025 | Listed for sale | $1,379,999-13.8%$389/sqft |
Source: | ||
| 6/5/2025 | Listing removed | $1,599,999+8.9%$451/sqft |
Source: | ||
| 2/28/2025 | Price change | $1,469,000-8.2%$414/sqft |
Source: | ||
Public tax history
| Year | Property taxes | Tax assessment |
|---|---|---|
| 2025 | $8,952 +10.5% | $460,710 |
| 2024 | $8,099 -3.9% | $460,710 |
| 2023 | $8,431 -0.8% | $460,710 +30.1% |
Find assessor info on the county website
Neighborhood: 06763
Nearby schools
GreatSchools rating
- NAJames Morris SchoolGrades: PK-5Distance: 2.3 mi
- 8/10Wamogo Regional Middle SchoolGrades: 6-8Distance: 3.6 mi
- 8/10Wamogo Regional High SchoolGrades: 9-12Distance: 3.6 mi

Get pre-qualified for a loan
At Zillow Home Loans, we can pre-qualify you in as little as 5 minutes with no impact to your credit score.An equal housing lender. NMLS #10287.
Sell for more on Zillow
Get a free Zillow Showcase℠ listing and you could sell for .
$1,309,300
2% more+ $26,186
With Zillow Showcase(estimated)
$1,335,486
