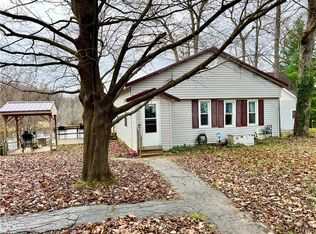Charming and private river cottage with magnificent views. Cleared lot, newly landscaped and hydro-seeded for a beautiful grassy lawn to the river!! Fully renovated just needs your furniture to start living in this serene setting. First floor offers new granite kitchen, new flooring, new full bath, new windows. Flexible open floor plan. Large kitchen and living rooms, so either is well suited for the dining area. Third huge room with river view makes an excellent master bedroom/family room/office. Full walk out basement offers brand new half bath. Partially finished room could be used as a 4th bedroom. Enclosed porch under house is a perfect area to enjoy the scenery. Short drive to conveniences.
This property is off market, which means it's not currently listed for sale or rent on Zillow. This may be different from what's available on other websites or public sources.
