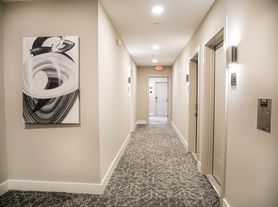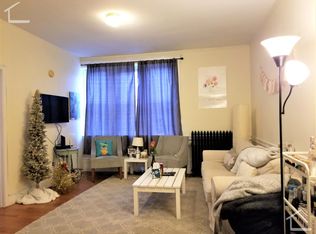A rare opportunity to lease the only 3-bed at Stadia 50, Boston Landing's premier address. This 1,500 SF single-level penthouse with 2 garage parking blends modern design with refined finishes, including a chef's kitchen with Calacatta quartz countertops, custom cabinetry, Thermador & Bosch appliances, & generous island. Wide-plank birch floors flow throughout the expansive open-concept layout, while the primary suite offers dual custom closets, a spa-like bath with Porcelanosa fixtures and quartz floating vanities, plus a double balcony framing breathtaking Boston skyline views. Two additional bedrooms provide flexibility for guests or a home office, and outdoor living is elevated with a massive private deck complete with a built-in Napoleon gas grill. Residents enjoy access to a fitness center, club room & common roof deck. Ideally located in Boston Landing, the home offers seamless access to the Commuter Rail, Mass Pike, New Balance HQ, and some of the neighborhood's best dining.
Condo for rent
$5,000/mo
Fees may apply
50 Hichborn St #506, Boston, MA 02135
3beds
1,500sqft
Price may not include required fees and charges.
Condo
Available now
In unit laundry
2 Parking spaces parking
Natural gas, forced air, heat pump
What's special
Generous islandExpansive open-concept layoutBuilt-in napoleon gas grillQuartz floating vanitiesCommon roof deckMassive private deckTwo additional bedrooms
- 18 days |
- -- |
- -- |
Zillow last checked: 8 hours ago
Listing updated: December 02, 2025 at 09:12pm
Travel times
Looking to buy when your lease ends?
Consider a first-time homebuyer savings account designed to grow your down payment with up to a 6% match & a competitive APY.
Facts & features
Interior
Bedrooms & bathrooms
- Bedrooms: 3
- Bathrooms: 3
- Full bathrooms: 2
- 1/2 bathrooms: 1
Heating
- Natural Gas, Forced Air, Heat Pump
Appliances
- Laundry: In Unit
Features
- Elevator
Interior area
- Total interior livable area: 1,500 sqft
Property
Parking
- Total spaces: 2
- Parking features: Covered
- Details: Contact manager
Features
- Patio & porch: Deck
- Exterior features: Bike Path, Clubroom included in rent, Deck - Roof, Elevator, Heating system: Forced Air, Heating: Gas, Highway Access, In Unit, Park, Pets - Yes w/ Restrictions, Public Transportation, Sewage included in rent, Shopping, Snow Removal included in rent, T-Station, Walk/Jog Trails, Water included in rent
Lot
- Features: Near Public Transit
Details
- Parcel number: CBOSW22P01893S086
Construction
Type & style
- Home type: Condo
- Property subtype: Condo
Utilities & green energy
- Utilities for property: Sewage, Water
Community & HOA
Location
- Region: Boston
Financial & listing details
- Lease term: Term of Rental(12)
Price history
| Date | Event | Price |
|---|---|---|
| 10/17/2025 | Listed for rent | $5,000$3/sqft |
Source: MLS PIN #73444943 | ||
| 10/17/2025 | Listing removed | $5,000$3/sqft |
Source: MLS PIN #73423609 | ||
| 9/30/2025 | Price change | $5,000-2%$3/sqft |
Source: MLS PIN #73423609 | ||
| 9/23/2025 | Price change | $5,100-3.8%$3/sqft |
Source: MLS PIN #73423609 | ||
| 9/17/2025 | Price change | $5,300-3.6%$4/sqft |
Source: MLS PIN #73423609 | ||
Neighborhood: Brighton
There are 3 available units in this apartment building

