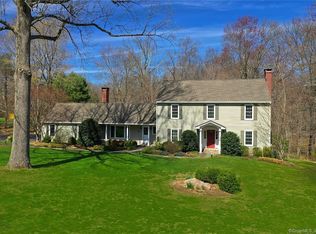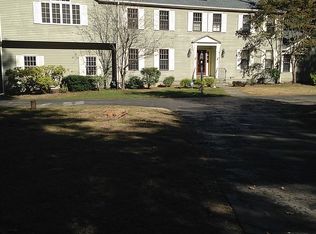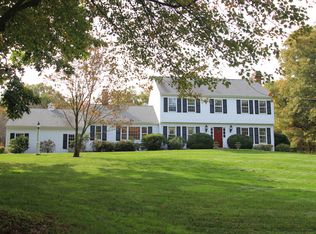Sold for $1,460,000
$1,460,000
50 Hemlock Hills Road North, Fairfield, CT 06824
4beds
3,762sqft
Single Family Residence
Built in 1978
2.02 Acres Lot
$1,667,800 Zestimate®
$388/sqft
$8,162 Estimated rent
Home value
$1,667,800
$1.50M - $1.87M
$8,162/mo
Zestimate® history
Loading...
Owner options
Explore your selling options
What's special
Impeccably maintained and beautifully updated 4 to 5 Bedroom/3.5 Bath custom Colonial in sought after Greenfield Hill location! From the moment you enter this home, you will appreciate the high end upgrades, finishes, moldings and pure craftsmanship throughout. Enter into a spacious foyer which opens to the living room with wood burning fireplace as well as dining room with bay window and bench seat. A stunning updated kitchen with large picture windows features newer appliances, quartz countertops and an island with seating plus dining area overlooking the professionally landscaped backyard. Gorgeous family room with cathedral ceilings and wood burning fireplace plus built-ins and custom moldings throughout. Just off the family room is a 4-season heated sunroom with more views of the private yard. A laundry room and powder room plus pantry complete the main level. Upstairs you will find 4 bedrooms including a spacious primary bedroom suite with full bath and walk-in closet as well as 3 additional bedrooms and updated hall bath plus a cedar closet. A huge bonus room with full bath is conveniently located over the garage and is perfect for a home office, guest area, in-law or recreation room. 2-car attached garage, irrigation, newer roof, newer Buderas heating and hot water system, recently painted exterior and interior, newer windows throughout, newer driveway re-sealed annually, walk out basement, walk up attic and so much more. This is truly a special home!
Zillow last checked: 8 hours ago
Listing updated: October 01, 2024 at 12:06am
Listed by:
Carrie Sakey 203-521-1119,
William Raveis Real Estate 203-255-6841
Bought with:
Amy Desel, RES.0795601
Compass Connecticut, LLC
Source: Smart MLS,MLS#: 24010583
Facts & features
Interior
Bedrooms & bathrooms
- Bedrooms: 4
- Bathrooms: 4
- Full bathrooms: 3
- 1/2 bathrooms: 1
Primary bedroom
- Features: Bay/Bow Window, Dressing Room, Walk-In Closet(s), Hardwood Floor
- Level: Upper
- Area: 240 Square Feet
- Dimensions: 12 x 20
Bedroom
- Features: Hardwood Floor
- Level: Upper
- Area: 192 Square Feet
- Dimensions: 12 x 16
Bedroom
- Features: Hardwood Floor
- Level: Upper
- Area: 144 Square Feet
- Dimensions: 12 x 12
Bedroom
- Features: Hardwood Floor
- Level: Upper
- Area: 144 Square Feet
- Dimensions: 12 x 12
Primary bathroom
- Features: Remodeled, Quartz Counters, Double-Sink, Stall Shower
- Level: Upper
- Area: 90 Square Feet
- Dimensions: 9 x 10
Bathroom
- Features: Hardwood Floor
- Level: Main
- Area: 30 Square Feet
- Dimensions: 5 x 6
Bathroom
- Features: Tub w/Shower, Tile Floor
- Level: Upper
- Area: 55 Square Feet
- Dimensions: 5 x 11
Dining room
- Features: Bay/Bow Window, Hardwood Floor
- Level: Main
- Area: 195 Square Feet
- Dimensions: 13 x 15
Family room
- Features: Skylight, Cathedral Ceiling(s), Built-in Features, Fireplace, Hardwood Floor
- Level: Main
- Area: 304 Square Feet
- Dimensions: 16 x 19
Kitchen
- Features: Granite Counters, Quartz Counters, Dining Area, Kitchen Island, Pantry, Hardwood Floor
- Level: Main
- Area: 300 Square Feet
- Dimensions: 15 x 20
Living room
- Features: Fireplace, Hardwood Floor
- Level: Main
- Area: 364 Square Feet
- Dimensions: 14 x 26
Rec play room
- Features: Palladian Window(s), Vaulted Ceiling(s), Built-in Features, Full Bath, Stall Shower, Wall/Wall Carpet
- Level: Upper
- Area: 552 Square Feet
- Dimensions: 23 x 24
Sun room
- Features: Hardwood Floor
- Level: Main
- Area: 224 Square Feet
- Dimensions: 14 x 16
Heating
- Hot Water, Zoned, Oil
Cooling
- Central Air, Zoned
Appliances
- Included: Electric Cooktop, Oven, Microwave, Refrigerator, Dishwasher, Washer, Dryer, Water Heater
Features
- Sound System, Wired for Data
- Basement: Full
- Attic: Pull Down Stairs
- Number of fireplaces: 2
Interior area
- Total structure area: 3,762
- Total interior livable area: 3,762 sqft
- Finished area above ground: 3,762
Property
Parking
- Total spaces: 2
- Parking features: Attached, Garage Door Opener
- Attached garage spaces: 2
Features
- Waterfront features: Beach Access
Lot
- Size: 2.02 Acres
- Features: Corner Lot, Few Trees, Level, Landscaped
Details
- Parcel number: 124581
- Zoning: AAA
Construction
Type & style
- Home type: SingleFamily
- Architectural style: Colonial
- Property subtype: Single Family Residence
Materials
- Cedar
- Foundation: Concrete Perimeter
- Roof: Asphalt
Condition
- New construction: No
- Year built: 1978
Utilities & green energy
- Sewer: Septic Tank
- Water: Public
Community & neighborhood
Security
- Security features: Security System
Location
- Region: Fairfield
- Subdivision: Greenfield Hill
Price history
| Date | Event | Price |
|---|---|---|
| 7/1/2024 | Sold | $1,460,000+4.4%$388/sqft |
Source: | ||
| 5/8/2024 | Listed for sale | $1,399,000$372/sqft |
Source: | ||
| 4/30/2024 | Pending sale | $1,399,000$372/sqft |
Source: | ||
| 4/23/2024 | Listed for sale | $1,399,000$372/sqft |
Source: | ||
Public tax history
| Year | Property taxes | Tax assessment |
|---|---|---|
| 2025 | $17,232 +1.8% | $606,970 |
| 2024 | $16,934 +1.4% | $606,970 |
| 2023 | $16,698 +1% | $606,970 |
Find assessor info on the county website
Neighborhood: 06824
Nearby schools
GreatSchools rating
- 8/10Burr Elementary SchoolGrades: K-5Distance: 0.7 mi
- 7/10Tomlinson Middle SchoolGrades: 6-8Distance: 4.8 mi
- 9/10Fairfield Warde High SchoolGrades: 9-12Distance: 3.2 mi
Schools provided by the listing agent
- Elementary: Burr
- Middle: Tomlinson
- High: Fairfield Warde
Source: Smart MLS. This data may not be complete. We recommend contacting the local school district to confirm school assignments for this home.

Get pre-qualified for a loan
At Zillow Home Loans, we can pre-qualify you in as little as 5 minutes with no impact to your credit score.An equal housing lender. NMLS #10287.


