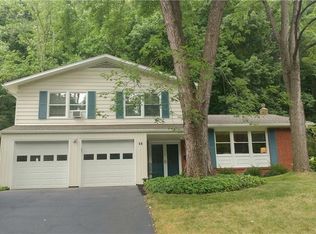Nearly an acre of land in Penfield complete with 17x34 in-ground gunite pool (automatic chlorinator & 4 yr old filter) and deck overlooking private, wooded lot. Inside you'll find 3 full baths with a 4th bedroom providing ample space for teen, guest, or office space; replacement windows throughout; hardwood flooring underneath much of the carpeted area; linen closet with additional closet systems in several of the bedroom closets; wood-burning FP; all appliances included. SO much value - come take a look today!
This property is off market, which means it's not currently listed for sale or rent on Zillow. This may be different from what's available on other websites or public sources.
