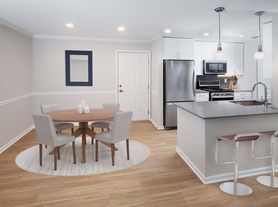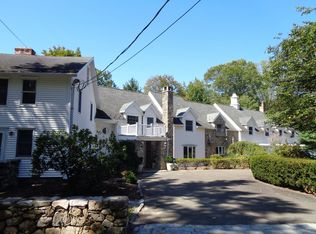This is a rare opportunity to lease a turnkey home that blends classic elegance with modern comfort, all near downtown New Canaan. Experience refined living in this beautifully updated Cape-style residence, offering 3,340 sq. ft. of sophisticated space on a professionally landscaped 0.49-acre lot. Situated in one of New Canaan's most desirable walk-to-town neighborhoods, this exceptional home is just minutes from boutique shops, top-rated schools, fine dining, public parks, and the Metro-North station with direct service to Grand Central Terminal. Thoughtfully designed for comfort and style, the home features 9 spacious rooms including 4 bedrooms, 3.5 bathrooms, and a classic layout enhanced by natural light, French doors, and richly refinished hardwood floors. The gracious living and family rooms offer seamless indoor-outdoor flow, while the elegant fireplace and custom lighting add a warm, timeless ambiance. The fully renovated kitchen features white cabinetry, quartz countertops, and brand-new stainless-steel appliances. All bathrooms have been tastefully updated, while the primary bathroom has been fully renovated. Fresh paint throughout gives the home a move-in-ready finish. A fully finished walk-out lower level provides flexible living space-perfect for a home office, rec area, media lounge, or guest area-complete with a chic wet bar and wine fridge for effortless entertaining. Please note: This rental is for the primary residence only. The property also includes a legally permitted, privately accessed accessory apartment. Apartment not included. Each unit is allotted one spot in the shared garage. Snow removal /driveway will be paid for by Landlord. Shovel of walkways /Tenant responsibility. Electric bill will remain in Landlords name and will be discussed prior to a Lease, the electric to be paid by Tenant. Electric is operated by Solar panels. All other utilities paid by Tenant, including lawn maintenance.
Apartment for rent
$8,900/mo
Fees may apply
50 Harrison Ave, New Canaan, CT 06840
4beds
3,340sqft
Price may not include required fees and charges.
Multifamily
Available now
No pets
Central air
In unit laundry
2 Attached garage spaces parking
Forced air
What's special
Elegant fireplaceGuest areaHome officeChic wet barQuartz countertopsRec areaFrench doors
- 23 days |
- -- |
- -- |
Travel times
Looking to buy when your lease ends?
Consider a first-time homebuyer savings account designed to grow your down payment with up to a 6% match & a competitive APY.
Facts & features
Interior
Bedrooms & bathrooms
- Bedrooms: 4
- Bathrooms: 4
- Full bathrooms: 3
- 1/2 bathrooms: 1
Heating
- Forced Air
Cooling
- Central Air
Appliances
- Included: Dishwasher, Dryer, Refrigerator, Trash Compactor, Washer
- Laundry: In Unit
Features
- Has basement: Yes
Interior area
- Total interior livable area: 3,340 sqft
Property
Parking
- Total spaces: 2
- Parking features: Attached, Other
- Has attached garage: Yes
- Details: Contact manager
Features
- Exterior features: Heating system: Forced Air
Details
- Parcel number: NCANM000NB061L00956
Construction
Type & style
- Home type: MultiFamily
- Property subtype: MultiFamily
Condition
- Year built: 1994
Building
Management
- Pets allowed: No
Community & HOA
Location
- Region: New Canaan
Financial & listing details
- Lease term: Contact For Details
Price history
| Date | Event | Price |
|---|---|---|
| 10/23/2025 | Listed for rent | $8,900$3/sqft |
Source: Zillow Rentals | ||
| 10/23/2025 | Listing removed | $2,200,000$659/sqft |
Source: | ||
| 7/14/2025 | Listed for sale | $2,200,000$659/sqft |
Source: | ||
| 7/14/2025 | Pending sale | $2,200,000$659/sqft |
Source: | ||
| 6/6/2025 | Listed for sale | $2,200,000+83.3%$659/sqft |
Source: | ||

