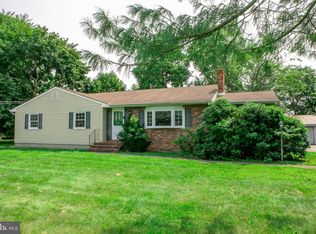Get away from it all, with this gorgeous brick home surrounded by preserved farmland, on a dead end street. Enjoy the quiet and endless views from your back deck or front porch/sun room. This all brick home has an open floor plan and tons of upgrades. The front porch/sun room boasts slate floors. This leads to the huge living room with a brick fireplace with a wood stove insert and hardwood floors. This is open to a nice sized dining room also with hardwood floors. The kitchen has updated appliances and an incredible rounded breakfast nook surrounded by sunny windows. The two upgraded bathrooms are incredible and there are three nice sized bedrooms. The full, dry basement and two outdoor sheds provide ample storage. The large concrete driveway and two car carport provide tons of parking. This home also includes a generator. Tastefully decorated and well maintained, this home is ready for its new owner. Don't compromise on quality and come see this affordable dream home today.
This property is off market, which means it's not currently listed for sale or rent on Zillow. This may be different from what's available on other websites or public sources.

