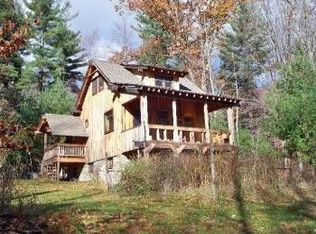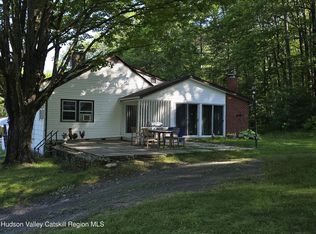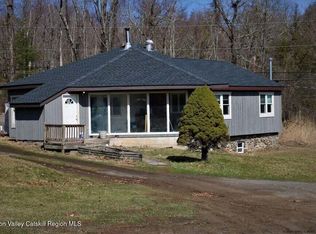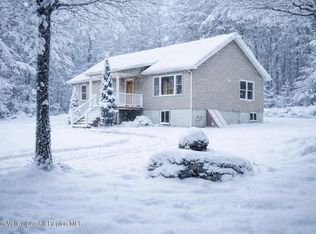Turn-key renovated 3BR/2BA home at the end of a quiet cul-de-sac on a private road. Features hardwood floors throughout, a rustic-modern living area with pellet stove, and a bright updated kitchen with shaker cabinets, subway tile backsplash, and modern appliances. Both baths are refreshed and bedrooms are warm and move-in ready. Includes updated LG washer/dryer, multiple AC units, updated mechanicals, front deck, usable yard, and detached shed. Minutes to Minnewaska, Sundown Wild Forest, hiking, and Accord dining. Ideal as a primary home, weekend retreat, or investment property.
Active
Price cut: $30K (12/30)
$299,000
50 Harris Road, Kerhonkson, NY 12446
3beds
1,560sqft
Mobile Home
Built in 1988
1 Acres Lot
$296,300 Zestimate®
$192/sqft
$-- HOA
What's special
Usable yardModern appliancesFront deckPrivate roadShaker cabinetsMultiple ac unitsBright updated kitchen
- 73 days |
- 641 |
- 32 |
Zillow last checked: 8 hours ago
Listing updated: January 15, 2026 at 08:53am
Listing by:
Century 21 Alliance-NP 845-255-6163,
Ron Knowles 678-313-7359
Source: HVCRMLS,MLS#: 20255870
Facts & features
Interior
Bedrooms & bathrooms
- Bedrooms: 3
- Bathrooms: 2
- Full bathrooms: 2
Primary bedroom
- Level: First
Dining room
- Level: First
Living room
- Level: First
Heating
- Baseboard, Electric
Cooling
- Wall Unit(s)
Appliances
- Included: Washer/Dryer, Refrigerator, Electric Range, Dishwasher
- Laundry: In Hall, Main Level
Features
- Eat-in Kitchen
- Flooring: Hardwood, Other
- Has basement: No
Interior area
- Total structure area: 1,560
- Total interior livable area: 1,560 sqft
- Finished area above ground: 1,560
- Finished area below ground: 0
Property
Parking
- Parking features: Additional Parking
Features
- Patio & porch: Covered, Deck, Front Porch, Rear Porch, Side Porch
- Exterior features: Private Yard, Storage
Lot
- Size: 1 Acres
- Features: Cul-De-Sac, Gentle Sloping, Private, Secluded
Details
- Additional structures: Shed(s)
- Parcel number: 51440
- Zoning: RES
Construction
Type & style
- Home type: MobileManufactured
- Architectural style: Other
- Property subtype: Mobile Home
Materials
- Vinyl Siding, Wood Siding
- Roof: Metal
Condition
- Updated/Remodeled
- New construction: No
- Year built: 1988
Utilities & green energy
- Electric: 200+ Amp Service
- Sewer: Septic Tank
Community & HOA
Location
- Region: Kerhonkson
Financial & listing details
- Price per square foot: $192/sqft
- Tax assessed value: $194,300
- Annual tax amount: $9,672
- Date on market: 11/29/2025
- Listing terms: Cash,Special Funding
- Body type: Other,See Remarks
Estimated market value
$296,300
$281,000 - $311,000
$2,308/mo
Price history
Price history
| Date | Event | Price |
|---|---|---|
| 12/30/2025 | Price change | $299,000-9.1%$192/sqft |
Source: | ||
| 11/29/2025 | Listed for sale | $329,000+3.1%$211/sqft |
Source: | ||
| 11/2/2025 | Listing removed | $319,000$204/sqft |
Source: | ||
| 9/22/2025 | Price change | $319,000-8.6%$204/sqft |
Source: | ||
| 2/1/2025 | Listed for sale | $349,000-2.8%$224/sqft |
Source: | ||
Public tax history
Public tax history
| Year | Property taxes | Tax assessment |
|---|---|---|
| 2024 | -- | $194,300 +223.8% |
| 2023 | -- | $60,000 |
| 2022 | -- | $60,000 |
Find assessor info on the county website
BuyAbility℠ payment
Estimated monthly payment
Boost your down payment with 6% savings match
Earn up to a 6% match & get a competitive APY with a *. Zillow has partnered with to help get you home faster.
Learn more*Terms apply. Match provided by Foyer. Account offered by Pacific West Bank, Member FDIC.Climate risks
Neighborhood: 12446
Nearby schools
GreatSchools rating
- 7/10Kerhonkson Elementary SchoolGrades: PK-3Distance: 6.8 mi
- 4/10Rondout Valley Junior High SchoolGrades: 7-8Distance: 8.4 mi
- 5/10Rondout Valley High SchoolGrades: 9-12Distance: 8.4 mi
- Loading







