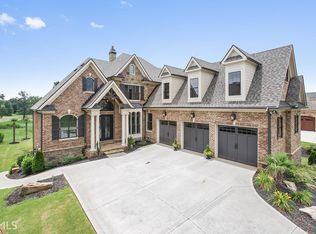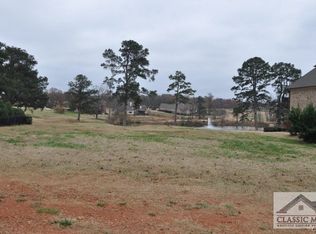Closed
$645,000
50 Harmony Grove Ln, Jefferson, GA 30549
4beds
2,802sqft
Single Family Residence
Built in 2021
0.41 Acres Lot
$641,900 Zestimate®
$230/sqft
$2,669 Estimated rent
Home value
$641,900
$546,000 - $757,000
$2,669/mo
Zestimate® history
Loading...
Owner options
Explore your selling options
What's special
Modern Farmhouse Ranch Plan w/Upstairs 4th BR & Full Bath! 3-Car side-entry garage. Many luxury features added after move-in such as exterior night lighting, updated interior lighting, plantation shutters, modern ceilings fans in bedrooms, Double front doors welcome you to a dramatic two-story foyer! Great room features shiplap wood burning fireplace w/cedar mantle, massive modern ceiling fan and built-in bookcases. Quartz island kitchen w/furniture venthood, upgraded island lighting, KitchenAid Hidden Control Dishwasher, microwave in island, KitchenAid range, pull out pantry cabinet, custom built-in walk-in pantry and glass butler's pantry. Formal dining w/tall paneling and access to rear covered patio w/brick outdoor fireplace. Mudlockers w/shiplap. Laundry room w/custom built-ins. Primary suite features coffer trimmed ceiling, tile bath, garden tub, tile shower and custom walk-in closet. Outdoor cameras included.
Zillow last checked: 8 hours ago
Listing updated: June 13, 2025 at 07:08am
Listed by:
Jason Moore 678-730-7200,
RE/MAX Legends,
Ashleigh Hammond 770-963-5181,
RE/MAX Legends
Bought with:
Alison Wright, 443912
HomeSmart
Source: GAMLS,MLS#: 10488150
Facts & features
Interior
Bedrooms & bathrooms
- Bedrooms: 4
- Bathrooms: 3
- Full bathrooms: 3
- Main level bathrooms: 2
- Main level bedrooms: 3
Kitchen
- Features: Breakfast Bar, Breakfast Room, Kitchen Island, Walk-in Pantry
Heating
- Forced Air, Natural Gas
Cooling
- Ceiling Fan(s), Central Air
Appliances
- Included: Dishwasher, Disposal, Gas Water Heater, Microwave
- Laundry: Other
Features
- Master On Main Level, Other, Separate Shower, Soaking Tub, Split Bedroom Plan, Entrance Foyer, Walk-In Closet(s)
- Flooring: Carpet, Laminate, Other
- Basement: None
- Number of fireplaces: 2
- Fireplace features: Factory Built, Gas Starter, Outside
- Common walls with other units/homes: No Common Walls
Interior area
- Total structure area: 2,802
- Total interior livable area: 2,802 sqft
- Finished area above ground: 2,802
- Finished area below ground: 0
Property
Parking
- Parking features: Attached, Garage, Kitchen Level, Parking Pad
- Has attached garage: Yes
- Has uncovered spaces: Yes
Features
- Levels: One
- Stories: 1
- Patio & porch: Porch
- Body of water: None
Lot
- Size: 0.41 Acres
- Features: Level
Details
- Parcel number: 105D 001M
Construction
Type & style
- Home type: SingleFamily
- Architectural style: Brick 4 Side,Craftsman,Ranch
- Property subtype: Single Family Residence
Materials
- Other
- Foundation: Slab
- Roof: Composition
Condition
- Resale
- New construction: No
- Year built: 2021
Utilities & green energy
- Sewer: Public Sewer
- Water: Public
- Utilities for property: Cable Available, Electricity Available, High Speed Internet, Natural Gas Available, Phone Available, Sewer Available, Underground Utilities, Water Available
Community & neighborhood
Security
- Security features: Open Access, Smoke Detector(s)
Community
- Community features: Clubhouse, Fitness Center, Golf, Lake, Pool, Street Lights, Tennis Court(s)
Location
- Region: Jefferson
- Subdivision: Traditions of Braselton
HOA & financial
HOA
- Has HOA: Yes
- HOA fee: $1,100 annually
- Services included: Other
Other
Other facts
- Listing agreement: Exclusive Right To Sell
Price history
| Date | Event | Price |
|---|---|---|
| 6/12/2025 | Sold | $645,000-0.8%$230/sqft |
Source: | ||
| 5/3/2025 | Pending sale | $649,900$232/sqft |
Source: | ||
| 4/18/2025 | Price change | $649,900-2.8%$232/sqft |
Source: | ||
| 4/4/2025 | Listed for sale | $668,800+23.4%$239/sqft |
Source: | ||
| 10/9/2023 | Listing removed | -- |
Source: | ||
Public tax history
| Year | Property taxes | Tax assessment |
|---|---|---|
| 2024 | $6,800 +8.2% | $264,200 +12.6% |
| 2023 | $6,285 +17.7% | $234,640 +26.5% |
| 2022 | $5,339 +811.9% | $185,440 +613.2% |
Find assessor info on the county website
Neighborhood: 30549
Nearby schools
GreatSchools rating
- 6/10Gum Springs Elementary SchoolGrades: PK-5Distance: 0.3 mi
- 7/10West Jackson Middle SchoolGrades: 6-8Distance: 0.5 mi
- 7/10Jackson County High SchoolGrades: 9-12Distance: 1.8 mi
Schools provided by the listing agent
- Elementary: Gum Springs
- Middle: West Jackson
- High: Jackson County
Source: GAMLS. This data may not be complete. We recommend contacting the local school district to confirm school assignments for this home.
Get a cash offer in 3 minutes
Find out how much your home could sell for in as little as 3 minutes with a no-obligation cash offer.
Estimated market value
$641,900
Get a cash offer in 3 minutes
Find out how much your home could sell for in as little as 3 minutes with a no-obligation cash offer.
Estimated market value
$641,900

