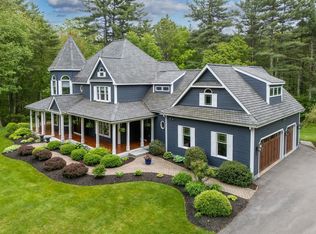FRONT PORCH exterior, CONTEMPORARY open floor plan interior with 18 foot ceiling in kitchen/family room and a 2 way view from 2nd story. Features include: ABOUNDING IN NATURAL LIGHT, newly refinished hardwood floors, full width maintenance free back deck, front to back mudroom /laundry/garage entry, underground utilities, fully automatic generator, gi-normous 3rd floor that could be finished PLUS a rough plumbed IN-LAW above 3 car garage, stairs from inside garage to basement WORKSHOP, and much more. Walkout basement. Move In READY. Private LAND -cant see from the road. Quick close possible. GREAT BEDFORD SCHOOLS and ideal location. See VIDEO. VISit today. MARIANNA VIS 603-860 8115
This property is off market, which means it's not currently listed for sale or rent on Zillow. This may be different from what's available on other websites or public sources.

