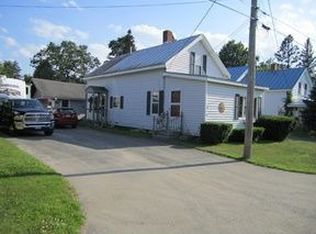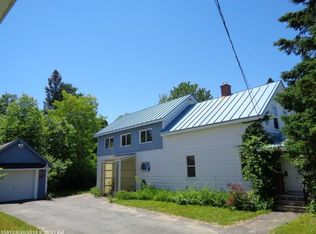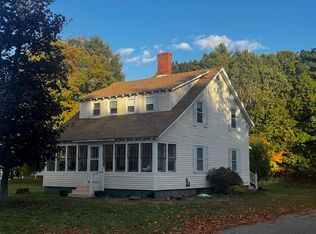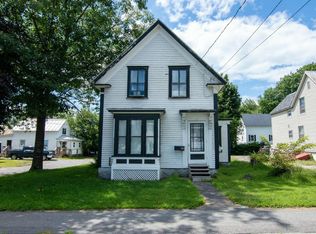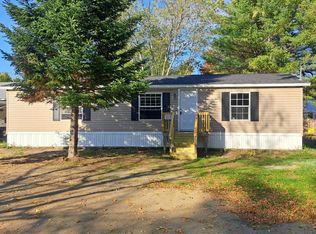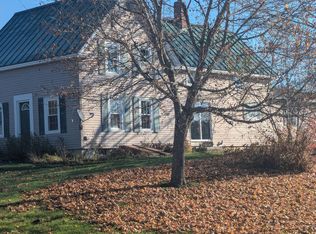Great in town home with a large backyard and garage. The location is great for being near the amenities of town, within walking distance to stores and walking trails. Inside the house you walk into a nice mudroom entry with closet. The living room and dining room have high open ceilings, exposed beams and options for having flexible living spaces. The kitchen has an island and is right off the dining room. A full bath, two bedrooms and a bonus room in the rear of the house that leads to the backyard finish off the first floor offering space options and main floor living. Upstairs is the primary suite with private bathroom. The garage is insulated and partially finished with the option of a game room or bonus space above, there is even an electric heater up there.
Active
Price cut: $5K (10/3)
$205,000
50 Hanover Street, Skowhegan, ME 04976
3beds
1,478sqft
Est.:
Single Family Residence
Built in 1890
0.25 Acres Lot
$-- Zestimate®
$139/sqft
$-- HOA
What's special
Large backyardKitchen has an islandHigh open ceilingsFlexible living spacesMudroom entry with closetExposed beams
- 96 days |
- 137 |
- 8 |
Zillow last checked: 8 hours ago
Listing updated: October 03, 2025 at 03:31pm
Listed by:
Taylor Realty, Inc.
Source: Maine Listings,MLS#: 1637036
Tour with a local agent
Facts & features
Interior
Bedrooms & bathrooms
- Bedrooms: 3
- Bathrooms: 2
- Full bathrooms: 2
Primary bedroom
- Level: Second
Bedroom 1
- Level: First
Bedroom 2
- Level: First
Bonus room
- Level: First
Dining room
- Level: First
Living room
- Level: First
Living room
- Level: First
Mud room
- Level: First
Heating
- Forced Air, Other
Cooling
- None
Appliances
- Included: Dishwasher, Electric Range, Refrigerator
Features
- 1st Floor Bedroom
- Flooring: Vinyl
- Basement: Interior Entry,Full,Unfinished
- Has fireplace: No
Interior area
- Total structure area: 1,478
- Total interior livable area: 1,478 sqft
- Finished area above ground: 1,478
- Finished area below ground: 0
Property
Parking
- Total spaces: 1
- Parking features: Gravel, On Site, Storage
- Garage spaces: 1
Lot
- Size: 0.25 Acres
- Features: City Lot, Level, Open Lot
Details
- Parcel number: SKOWM32B86
- Zoning: RES
Construction
Type & style
- Home type: SingleFamily
- Architectural style: New Englander
- Property subtype: Single Family Residence
Materials
- Wood Frame, Vinyl Siding
- Foundation: Block
- Roof: Metal,Shingle
Condition
- Year built: 1890
Utilities & green energy
- Electric: Circuit Breakers
- Sewer: Public Sewer
- Water: Public
Community & HOA
Location
- Region: Skowhegan
Financial & listing details
- Price per square foot: $139/sqft
- Tax assessed value: $127,900
- Annual tax amount: $2,311
- Date on market: 9/9/2025
- Road surface type: Paved
Estimated market value
Not available
Estimated sales range
Not available
Not available
Price history
Price history
| Date | Event | Price |
|---|---|---|
| 10/3/2025 | Price change | $205,000-2.4%$139/sqft |
Source: | ||
| 9/9/2025 | Listed for sale | $210,000-6.7%$142/sqft |
Source: | ||
| 9/3/2025 | Listing removed | $225,000$152/sqft |
Source: | ||
| 5/26/2025 | Price change | $225,000-4.3%$152/sqft |
Source: | ||
| 10/6/2024 | Price change | $235,000-4.1%$159/sqft |
Source: | ||
Public tax history
Public tax history
| Year | Property taxes | Tax assessment |
|---|---|---|
| 2024 | $2,311 +2% | $127,900 |
| 2023 | $2,266 +40.1% | $127,900 +38.3% |
| 2022 | $1,617 +3.7% | $92,500 +8.8% |
Find assessor info on the county website
BuyAbility℠ payment
Est. payment
$1,065/mo
Principal & interest
$795
Property taxes
$198
Home insurance
$72
Climate risks
Neighborhood: 04976
Nearby schools
GreatSchools rating
- NANorth Elementary SchoolGrades: PK-KDistance: 0.4 mi
- 5/10Skowhegan Area Middle SchoolGrades: 6-8Distance: 1.5 mi
- 5/10Skowhegan Area High SchoolGrades: 9-12Distance: 1.7 mi
- Loading
- Loading
