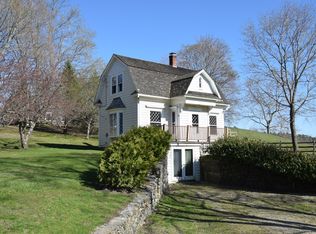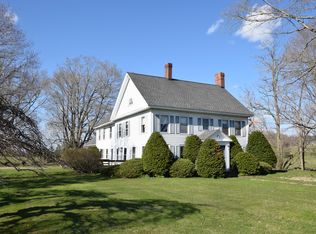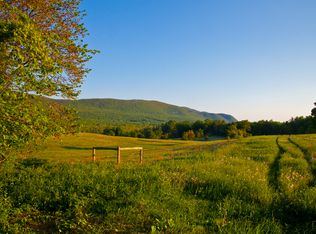Sold for $795,000
$795,000
50 Hammertown Road, Salisbury, CT 06068
3beds
1,574sqft
Single Family Residence
Built in 1900
2.52 Acres Lot
$908,400 Zestimate®
$505/sqft
$4,224 Estimated rent
Home value
$908,400
$836,000 - $999,000
$4,224/mo
Zestimate® history
Loading...
Owner options
Explore your selling options
What's special
Welcome home! This house has been meticulously transformed from a 1920s Queen Ann Style Cottage into a welcoming 3 bedroom, 3 bath home that combines the comfort of modern living with the peace and serenity of the country at its finest. The open concept custom made kitchen is outfitted with a full set of Bertazzoni, an inviting island with Slate countertops and infinite views of your back yard overlooking the Berkshires. On the first level are spacious and light filled dining and living room fitted with new light Oak floors , full bathroom with custom shower and a pantry with Whirlpool Washer and Dryer The second level has two queen sized bedrooms with ample closet space, access to a wonderful balcony and jack and jill half baths. The master suite has oversized windows with infinite views. The windowed master bath has been outfitted with stunning Calacatta Marble. This home features all new Marvin windows and doors, plumbing, electrical wiring, AC and well. Conveniently located in close proximity to Salisbury shopping and dining, Twin Lakes and its beach, The Appalachian Trail for Hiking. Salisbury is also home to world renowned private schools and an outstanding public schools system.
Zillow last checked: 8 hours ago
Listing updated: July 03, 2023 at 08:25am
Listed by:
John Harney 860-921-7910,
William Pitt Sotheby's Int'l 860-435-2400,
Lori Belter 860-309-3109,
William Pitt Sotheby's Int'l
Bought with:
John Harney, REB.0788879
William Pitt Sotheby's Int'l
Source: Smart MLS,MLS#: 170570561
Facts & features
Interior
Bedrooms & bathrooms
- Bedrooms: 3
- Bathrooms: 3
- Full bathrooms: 2
- 1/2 bathrooms: 1
Living room
- Level: Main
Heating
- Forced Air, Oil
Cooling
- Central Air
Appliances
- Included: Gas Range, Range Hood, Dishwasher, Water Heater
- Laundry: Main Level
Features
- Open Floorplan
- Windows: Thermopane Windows
- Basement: Full
- Attic: Crawl Space
- Has fireplace: No
Interior area
- Total structure area: 1,574
- Total interior livable area: 1,574 sqft
- Finished area above ground: 1,574
Property
Parking
- Parking features: Off Street, Gravel
- Has uncovered spaces: Yes
Features
- Patio & porch: Patio, Porch
- Waterfront features: Waterfront, Brook
Lot
- Size: 2.52 Acres
- Features: Farm, In Flood Zone
Details
- Parcel number: 869629
- Zoning: RR1
Construction
Type & style
- Home type: SingleFamily
- Architectural style: Antique
- Property subtype: Single Family Residence
Materials
- Shingle Siding, Wood Siding
- Foundation: Stone
- Roof: Fiberglass
Condition
- New construction: No
- Year built: 1900
Utilities & green energy
- Sewer: Septic Tank
- Water: Well
- Utilities for property: Cable Available
Green energy
- Energy efficient items: Insulation, Windows
Community & neighborhood
Community
- Community features: Lake, Library, Private School(s)
Location
- Region: Salisbury
Price history
| Date | Event | Price |
|---|---|---|
| 7/3/2023 | Sold | $795,000$505/sqft |
Source: | ||
| 5/23/2023 | Contingent | $795,000$505/sqft |
Source: | ||
| 5/18/2023 | Listed for sale | $795,000+14.4%$505/sqft |
Source: | ||
| 12/10/2020 | Sold | $695,000-4.1%$442/sqft |
Source: | ||
| 11/3/2020 | Pending sale | $725,000$461/sqft |
Source: William Pitt Sotheby's International Realty #170349654 Report a problem | ||
Public tax history
| Year | Property taxes | Tax assessment |
|---|---|---|
| 2025 | $5,354 | $486,700 |
| 2024 | $5,354 | $486,700 |
| 2023 | $5,354 | $486,700 |
Find assessor info on the county website
Neighborhood: 06068
Nearby schools
GreatSchools rating
- 8/10Salisbury Central SchoolGrades: PK-8Distance: 5.1 mi
- 5/10Housatonic Valley Regional High SchoolGrades: 9-12Distance: 7.9 mi
Schools provided by the listing agent
- Elementary: Salisbury
- Middle: Salisbury
- High: Housatonic
Source: Smart MLS. This data may not be complete. We recommend contacting the local school district to confirm school assignments for this home.

Get pre-qualified for a loan
At Zillow Home Loans, we can pre-qualify you in as little as 5 minutes with no impact to your credit score.An equal housing lender. NMLS #10287.


