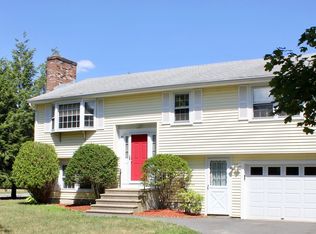Sold for $460,000 on 01/11/23
$460,000
50 Hamilton Rd, Northborough, MA 01532
3beds
1,086sqft
Single Family Residence
Built in 1978
0.49 Acres Lot
$581,900 Zestimate®
$424/sqft
$3,176 Estimated rent
Home value
$581,900
$553,000 - $611,000
$3,176/mo
Zestimate® history
Loading...
Owner options
Explore your selling options
What's special
Welcome to 50 Hamilton Road, Northborough, MA! If you are looking for a home in a wonderful neighborhood and on a gorgeous fenced-level lot, look no further! This 3 bedroom 1 bath Split offers a spacious eat-in kitchen with access to the rear yard. The relaxing living room has a cozy fireplace & large picture window. The full bath provides access to the main bedroom. Hardwood flooring. The lower level has the potential to be a family room or office area but needs to be finished. High-efficiency Viessmann gas tankless heating system, Anderson windows & siding (2002), newer circuit breakers, and central air. Plumbed for an additional bath in the lower level. Title 5 certified. Public water. A short distance to Wegman's, shopping, schools, recreational facilities, & all major highways. This home needs TLC but is perfect for a first-time buyer! The seller has never lived in the property!
Zillow last checked: 8 hours ago
Listing updated: January 13, 2023 at 07:05am
Listed by:
S. Elaine McDonald 978-838-9444,
RE/MAX Executive Realty 508-480-8400,
Douglas Palino 978-838-9444
Bought with:
Cristiano Jarbas
Cristiano Jarbas, Inc.
Source: MLS PIN,MLS#: 73060309
Facts & features
Interior
Bedrooms & bathrooms
- Bedrooms: 3
- Bathrooms: 1
- Full bathrooms: 1
Primary bedroom
- Features: Closet, Flooring - Hardwood
- Level: First
- Area: 156
- Dimensions: 13 x 12
Bedroom 2
- Features: Closet, Flooring - Hardwood
- Level: First
- Area: 121
- Dimensions: 11 x 11
Bedroom 3
- Features: Closet, Flooring - Hardwood
- Level: First
- Area: 110
- Dimensions: 11 x 10
Primary bathroom
- Features: Yes
Bathroom 1
- Features: Bathroom - Full, Bathroom - With Tub & Shower, Closet - Linen, Flooring - Vinyl
- Level: First
- Area: 70
- Dimensions: 10 x 7
Bathroom 2
- Level: Basement
Kitchen
- Features: Flooring - Vinyl, Dining Area, Exterior Access, Slider, Gas Stove
- Level: First
- Area: 176
- Dimensions: 16 x 11
Living room
- Features: Flooring - Hardwood, Window(s) - Picture
- Level: First
- Area: 169
- Dimensions: 13 x 13
Heating
- Baseboard, Natural Gas, Other
Cooling
- Central Air, Whole House Fan
Appliances
- Laundry: Electric Dryer Hookup, Washer Hookup, In Basement, Gas Dryer Hookup
Features
- Flooring: Vinyl, Hardwood
- Doors: Insulated Doors
- Windows: Insulated Windows, Screens
- Basement: Full,Interior Entry,Garage Access
- Number of fireplaces: 2
- Fireplace features: Living Room
Interior area
- Total structure area: 1,086
- Total interior livable area: 1,086 sqft
Property
Parking
- Total spaces: 5
- Parking features: Under, Garage Door Opener, Storage, Off Street, Paved
- Attached garage spaces: 1
- Uncovered spaces: 4
Features
- Exterior features: Rain Gutters, Storage, Screens, Garden
Lot
- Size: 0.49 Acres
- Features: Level
Details
- Parcel number: M:1000 L:0033,1633647
- Zoning: RC
Construction
Type & style
- Home type: SingleFamily
- Architectural style: Raised Ranch
- Property subtype: Single Family Residence
Materials
- Frame
- Foundation: Concrete Perimeter
- Roof: Shingle
Condition
- Year built: 1978
Utilities & green energy
- Electric: Circuit Breakers
- Sewer: Public Sewer, Private Sewer
- Water: Public
- Utilities for property: for Gas Range, for Electric Oven, for Gas Dryer, Washer Hookup
Community & neighborhood
Community
- Community features: Public Transportation, Shopping, Tennis Court(s), Park, Walk/Jog Trails, Stable(s), Golf, Medical Facility, Bike Path, Conservation Area, Highway Access, House of Worship, Private School, Public School, T-Station, University
Location
- Region: Northborough
Other
Other facts
- Road surface type: Paved
Price history
| Date | Event | Price |
|---|---|---|
| 1/11/2023 | Sold | $460,000+2.2%$424/sqft |
Source: MLS PIN #73060309 | ||
| 12/5/2022 | Pending sale | $449,900$414/sqft |
Source: | ||
| 12/5/2022 | Contingent | $449,900$414/sqft |
Source: MLS PIN #73060309 | ||
| 11/22/2022 | Listed for sale | $449,900+40.6%$414/sqft |
Source: MLS PIN #73060309 | ||
| 11/17/2022 | Sold | $320,000$295/sqft |
Source: Public Record | ||
Public tax history
| Year | Property taxes | Tax assessment |
|---|---|---|
| 2025 | $7,362 +0.1% | $516,600 +0.3% |
| 2024 | $7,357 +9.3% | $515,200 +13.2% |
| 2023 | $6,731 +2.5% | $455,100 +14.3% |
Find assessor info on the county website
Neighborhood: 01532
Nearby schools
GreatSchools rating
- 6/10Fannie E. Proctor Elementary SchoolGrades: K-5Distance: 0.4 mi
- 6/10Robert E. Melican Middle SchoolGrades: 6-8Distance: 1.7 mi
- 10/10Algonquin Regional High SchoolGrades: 9-12Distance: 2.8 mi
Schools provided by the listing agent
- Elementary: Proctor
- High: Algonquin
Source: MLS PIN. This data may not be complete. We recommend contacting the local school district to confirm school assignments for this home.
Get a cash offer in 3 minutes
Find out how much your home could sell for in as little as 3 minutes with a no-obligation cash offer.
Estimated market value
$581,900
Get a cash offer in 3 minutes
Find out how much your home could sell for in as little as 3 minutes with a no-obligation cash offer.
Estimated market value
$581,900
