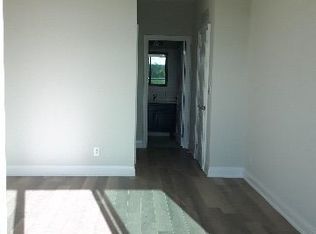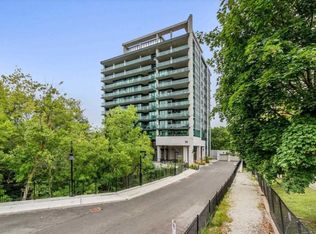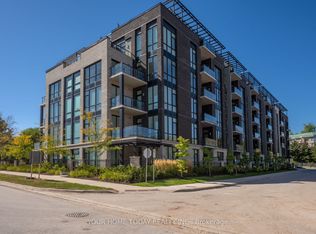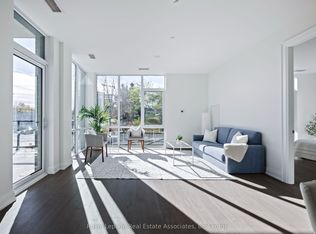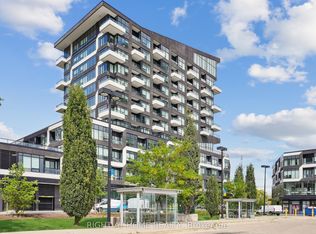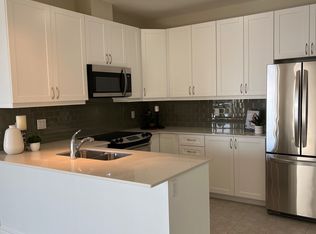50 Hall Rd #403, Halton Hills, ON L7G 0J8
What's special
- 63 days |
- 13 |
- 2 |
Zillow last checked: 8 hours ago
Listing updated: January 22, 2026 at 05:47am
Royal Lepage Real Estate Associates
Facts & features
Interior
Bedrooms & bathrooms
- Bedrooms: 2
- Bathrooms: 2
Primary bedroom
- Level: Main
- Dimensions: 4.13 x 3.69
Bedroom 2
- Level: Main
- Dimensions: 3.77 x 3.03
Breakfast
- Level: Main
- Dimensions: 2.24 x 2.28
Dining room
- Level: Main
- Dimensions: 4.54 x 5.43
Foyer
- Level: Main
- Dimensions: 2.96 x 1.47
Kitchen
- Level: Main
- Dimensions: 2.68 x 3.7
Laundry
- Level: Main
- Dimensions: 2.45 x 1.31
Living room
- Level: Main
- Dimensions: 4.54 x 5.43
Heating
- Forced Air, Gas
Cooling
- Central Air
Appliances
- Laundry: In-Suite Laundry
Features
- Flooring: Carpet Free
- Basement: None
- Has fireplace: No
Interior area
- Living area range: 1000-1199 null
Video & virtual tour
Property
Parking
- Total spaces: 1
- Parking features: Garage
- Has garage: Yes
Features
- Patio & porch: Patio
- Exterior features: Controlled Entry, Landscaped, Terrace Balcony
- Has view: Yes
- View description: Trees/Woods
Lot
- Features: Ravine
Details
- Parcel number: 259900015
Construction
Type & style
- Home type: Apartment
- Property subtype: Apartment
Materials
- Concrete
Community & HOA
HOA
- Amenities included: BBQs Allowed, Exercise Room, Party Room/Meeting Room, Visitor Parking, Elevator, Gym
- Services included: Water Included, Common Elements Included, Building Insurance Included, Parking Included
- HOA fee: C$830 monthly
- HOA name: HCSS
Location
- Region: Halton Hills
Financial & listing details
- Annual tax amount: C$4,224
- Date on market: 11/27/2025
By pressing Contact Agent, you agree that the real estate professional identified above may call/text you about your search, which may involve use of automated means and pre-recorded/artificial voices. You don't need to consent as a condition of buying any property, goods, or services. Message/data rates may apply. You also agree to our Terms of Use. Zillow does not endorse any real estate professionals. We may share information about your recent and future site activity with your agent to help them understand what you're looking for in a home.
Price history
Price history
Price history is unavailable.
Public tax history
Public tax history
Tax history is unavailable.Climate risks
Neighborhood: Georgetown
Nearby schools
GreatSchools rating
No schools nearby
We couldn't find any schools near this home.
- Loading
