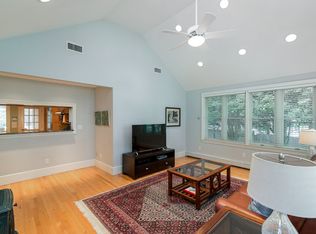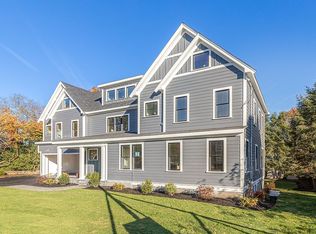This lovely center entrance colonial will delight! Through the foyer, enter the inviting living room with fireplace, then flow to the 3 season sunroom to enjoy the views of the beautiful backyard & gardens. The first floor office with a closet is essential for today's living, and gives an option for a 4th bedroom. Dining room with built-in china cabinet is wonderful for entertaining. The bright & sunny kitchen has a custom dining area and adjacent half bath. Upstairs find 3 spacious bedrooms with generous closets & hardwood floors, and the full bath. The updated lower level provides great bonus space for a family room & fitness area. Large enclosed, backyard with so much space to relax & play. The landscaping has been updated with many new plantings to make the outdoor space an oasis. This home has been recently painted inside & out, replacement windows installed, the storage shed recently refurbished, and many other special touches added. So much to love about this home!
This property is off market, which means it's not currently listed for sale or rent on Zillow. This may be different from what's available on other websites or public sources.

