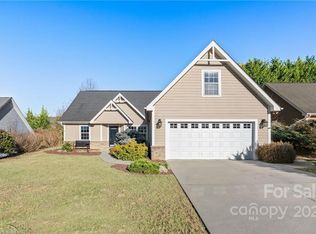Closed
$420,000
50 Grove End Rd, Fletcher, NC 28732
3beds
1,931sqft
Single Family Residence
Built in 2005
0.17 Acres Lot
$421,900 Zestimate®
$218/sqft
$2,808 Estimated rent
Home value
$421,900
$401,000 - $443,000
$2,808/mo
Zestimate® history
Loading...
Owner options
Explore your selling options
What's special
NEW ARCHITECTUAL ROOF. Immaculate one level living in a community south of Asheville and north of Hendersonville. Enjoy the best of both worlds living in Fletcher. Low maintenance cement siding. Close to shopping and restaurants. Great kitchen with vented hood and all appliances convey. Cement siding. Open floor plan with a flexible space off the living room. Split Bedroom layout with a bonus room over the garage perfect for an office, playroom or den - extra AC in bonus room. Screened in porch to enjoy most of our mild months. Private backyard. Built in natural gas generator. Radon mitigation is already in place.
Zillow last checked: 8 hours ago
Listing updated: September 22, 2025 at 09:44am
Listing Provided by:
M.E. Gray me.gray@nestrealty.com,
Nest Realty Asheville
Bought with:
Todd Dy
Lantern Realty & Development
Source: Canopy MLS as distributed by MLS GRID,MLS#: 4275031
Facts & features
Interior
Bedrooms & bathrooms
- Bedrooms: 3
- Bathrooms: 2
- Full bathrooms: 2
- Main level bedrooms: 3
Primary bedroom
- Level: Main
Bedroom s
- Level: Main
Bedroom s
- Level: Main
Bathroom full
- Level: Main
Bathroom full
- Level: Main
Other
- Level: Upper
Breakfast
- Level: Main
Dining room
- Level: Main
Flex space
- Level: Main
Kitchen
- Level: Main
Laundry
- Level: Main
Living room
- Level: Main
Heating
- Central, Forced Air, Natural Gas
Cooling
- Ceiling Fan(s), Central Air
Appliances
- Included: Dishwasher, Electric Cooktop, Electric Oven, Exhaust Hood, Refrigerator, Washer/Dryer
- Laundry: Laundry Room, Main Level, Sink
Features
- Breakfast Bar, Soaking Tub, Open Floorplan, Pantry, Walk-In Closet(s)
- Flooring: Carpet, Vinyl
- Doors: Pocket Doors, Storm Door(s)
- Windows: Insulated Windows, Window Treatments
- Has basement: No
- Attic: Pull Down Stairs
- Fireplace features: Gas Log
Interior area
- Total structure area: 1,931
- Total interior livable area: 1,931 sqft
- Finished area above ground: 1,931
- Finished area below ground: 0
Property
Parking
- Total spaces: 2
- Parking features: Attached Garage, Garage Door Opener, Garage on Main Level
- Attached garage spaces: 2
Features
- Levels: 1 Story/F.R.O.G.
- Patio & porch: Covered, Front Porch, Rear Porch, Screened
Lot
- Size: 0.17 Acres
- Features: Level
Details
- Parcel number: 9974563
- Zoning: R-2
- Special conditions: Standard
- Other equipment: Generator
Construction
Type & style
- Home type: SingleFamily
- Architectural style: Cottage
- Property subtype: Single Family Residence
Materials
- Fiber Cement, Stone Veneer, Wood
- Foundation: Slab
- Roof: Shingle
Condition
- New construction: No
- Year built: 2005
Utilities & green energy
- Sewer: Public Sewer
- Water: City
- Utilities for property: Underground Utilities
Community & neighborhood
Security
- Security features: Radon Mitigation System, Smoke Detector(s)
Location
- Region: Fletcher
- Subdivision: St Johns Wood
HOA & financial
HOA
- Has HOA: Yes
- HOA fee: $175 annually
- Association name: St Johns Wood HOA
Other
Other facts
- Listing terms: Cash,Conventional
- Road surface type: Asphalt, Paved
Price history
| Date | Event | Price |
|---|---|---|
| 1/15/2026 | Listing removed | $2,900$2/sqft |
Source: Zillow Rentals Report a problem | ||
| 11/18/2025 | Listed for rent | $2,900$2/sqft |
Source: Zillow Rentals Report a problem | ||
| 9/18/2025 | Sold | $420,000-2.3%$218/sqft |
Source: | ||
| 8/4/2025 | Price change | $430,000-6.5%$223/sqft |
Source: | ||
| 7/25/2025 | Price change | $460,000-3.2%$238/sqft |
Source: | ||
Public tax history
| Year | Property taxes | Tax assessment |
|---|---|---|
| 2024 | $1,904 | $441,800 |
| 2023 | $1,904 +32% | $441,800 +71.8% |
| 2022 | $1,443 | $257,200 |
Find assessor info on the county website
Neighborhood: 28732
Nearby schools
GreatSchools rating
- 6/10Glenn C Marlow ElementaryGrades: K-5Distance: 2.7 mi
- 6/10Rugby MiddleGrades: 6-8Distance: 5.2 mi
- 8/10West Henderson HighGrades: 9-12Distance: 4.8 mi
Get a cash offer in 3 minutes
Find out how much your home could sell for in as little as 3 minutes with a no-obligation cash offer.
Estimated market value
$421,900
